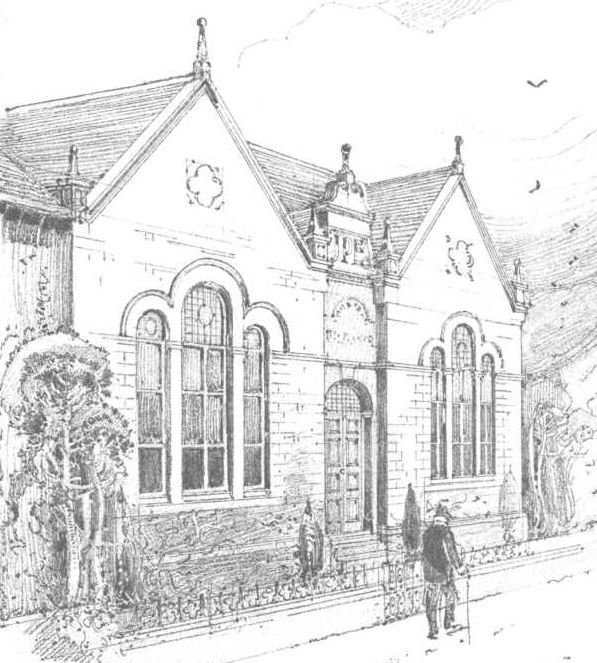Dedicated to the memory of Passmore Edwards’ brother, James, the Chacewater Institute remains a feature of the Chacewater highstreet, although not today used for the purpose for which it was provided

“This building, the foundation stone of which was laid on September 21, 1893, by Mr. J. Passmore Edwards of London, the proprietor of the the Echo, etc, who has since not only borne the cost of its erection, but has furnished the building at his own expense, in memory of his brother, James Edwards, who died in Australia, and presented it to the inhabitants of Chacewater-is situated in the most central part of this charming little town, and on a site given by Lord Falmouth.
It comprises a billiard room, 25ft. by l8ft., reading-room, l8ft. by 19ft,
committee-room, 18 by 14. The last two rooms are divided by a strong framed, panelled, folding, wood partition, and can easily be converted into one large room, and made available for the purposes of concerts, lectures, etc. The building also comprises a cloakroom, lavatory, storeroom etc, the whole of the rooms being well lighted and ventilated. On entering the building, which is approached by a flight of granite steps, the lobby is divided from the hall by means of a glass screen, the panels of which are filled in with rolled cathedral glass in strong Leads. The dressings in the main front of the building are of good Cornish granite, and the fillings a rock-faced elvan, squared, and built in random courses. The jambs which support the arch over the entrance doorway are of granite, also the inscription panel and pediment over it, which bears the monogram, “J. P. E.” and date, which are cut in raised letters. The copings, finials, and pedestals to front gables, and label moulds around windows, are also of granite. The front windows are glazed with rolled cathedral glass, the upper parts with strong lead lights and patent ventilators. The roof timber on the inside is open, and where exposed to view is stained and also the cornices around the room.
All other woodwork in the interior of the building fitted with good red deal and pitch-pine; all floors are of wood, excepting the lobby and hall, which are laid in black and red tile. The building is set back from the main street, and inclosed by a low wall built in character with the main front of the building, with granite coping on top, and fitted with a neat iron railing and a pair of gates. Extract from Building News, 13 April 1894.
Current Use
Current use
The Institute stood unused and in a poor state for several years. The land had been gifted by Lord Falmouth and in common with many similar gifts the Deed of Gift contained a clause that if no longer used for the original purpose the land and building would revert to the Tregothnan Estate. Eventually it was sold and restored to provide two apartments.