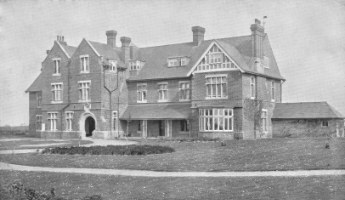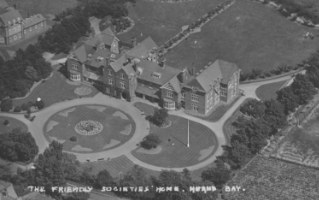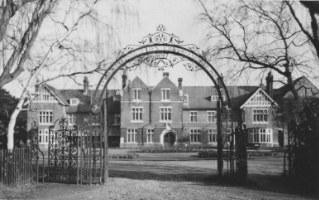When the demand at the Friendly Societies Convalescent Home at Dover exceeded the accommodation available, they called upon Passmore Edwards for assistance.
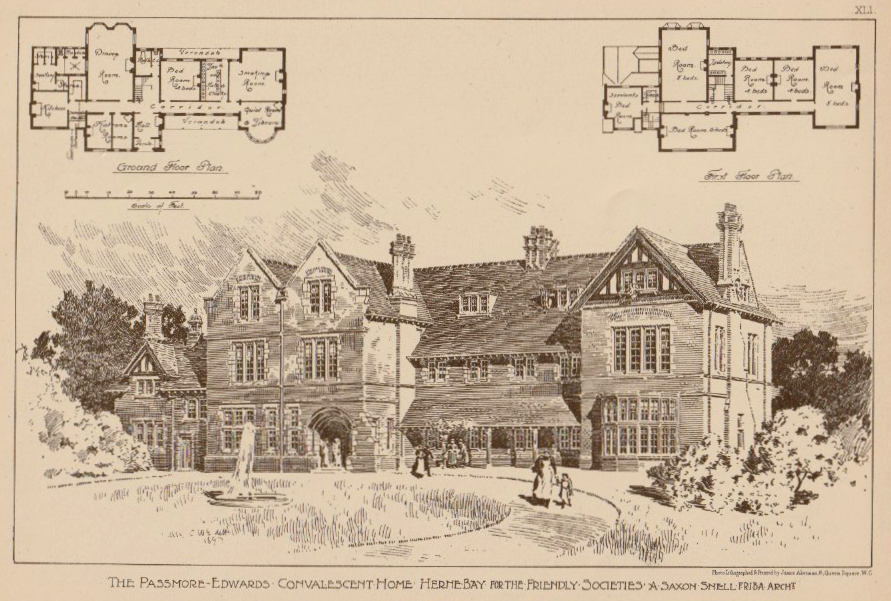
History
In 1889 Mrs Charlotte R Rusher handed over the London and Dover Convalescent Home, a home that she had established some thirty years previously, to J E Nichols, George Vaughan and W H Chinn, all members of the South London District of the Manchester Unity, and also members of the Ancient Order of Foresters. The gift consisted of two leasehold houses, fully furnished to accommodate 80 patients and a sum of £750 invested in Consols, the whole to be used for the purposes of a Convalescent Home for members of the Manchester Unity and other Registered Friendly Societies. The total value of the gift was estimated at £4000.
Thus came into being the first Friendly Societies Convalescent Homes. It was not long before the accommodation proved insufficient to meet demand but attempts to locate additional premises in Dover were unsuccessful.
Although, with nearly 3 million members, the Friendly Societies had capital of over £23 million pounds, the use of this was restricted, by Act of parliament, to met the sickness, funeral and other liabilities and none was available to purchase a Convalescent Home. Provision could be made, within the 1½or 2d per week ( less than 1p) contributed by members for purposes other than sickness and funeral benefits, for maintenance of a Home but without additional outside help the capital needed could never be found.
Passmore Edwards, hearing of the need, offered to build a Home to accommodate 50 patients, at a cost of not exceeding £6,000, on a site that the Society had located at Herne Bay.
The chosen site, 7½ acres on the Beltange estate, on the cliffs east of the town of Herne Bay was just ¼ mile form the sea and had a road frontage of 300 feet.
Alfred Saxon Snell was appointed as architect and after his plans were agreed with Passmore Edwards building commenced, the foundation stone being laid on Saturday 6 November 1897.
It was soon clear that the total cost of the Home was going to exceed the amount offered by Passmore Edwards and the Trustees made an appeal to the Friendly Societies and Branches operating in London to finance the undertaking and take on the liability for its future maintenance. This appeal was not entirely successful and the Trustees applied to the Charity Commissioners for registration as a charity.
The design proposed by Saxon Snell was to accommodate 50 residents on three floors. Built of Canterbury red brick with Monks Park bath stone dressings under a Brosely red tile roof the design was said to avoid the idea of an “institution” as opposed to a “home” and also to permit additions without materially interfering with the original building.
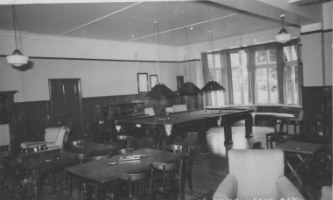
the smoking room 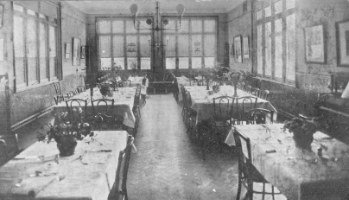
this is the only image I have found of residents
On the ground floor the wide front entrance porch led to a small hall, with fireplace, and hence to the main staircase, which was top lighted. A corridor branched to the left and right of the entrance hall leading to the patient’s day rooms and the administrative offices.
The day accommodation comprised a large general sitting and smoking room overlooking the gardens at the rear. In the front of the sitting room was the reading room and library with a large circular bay overlooking the front garden. A dormitory was provided on the lower floor for those who would find ascending the main staircase difficult or impossible. A large lavatory, with wash basins and resident’s lockers, and a bathroom was also provided on the ground floor.
The dining hall, a large room 38ft by 21ft lighted by both end bays and side windows, included a raised platform at one end so that the room could be used for concerts and other entertainment. Also on the ground floor were rooms for the Master and Matron and a large kitchen.
On the first floor were five dormitories for 10, 8, 6 and two for 4 beds each. The staff and servants rooms were also on this floor.
On the second floor, and partly in the roof, were three dormitories for 3 beds each, one for 4 beds and one for 1 bed.
All internal walls were plastered and all day rooms a cement dado. The ground floor hall, corridors and verandahs were paved with tiles.
During WW1 the Home was requisitioned by the War Department, as was the adjacent Railwaymen’s Convalescent Home, also funded by Passmore Edwards, and temporary arrangements were made to accommodate patients at a Hotel in Westgate.
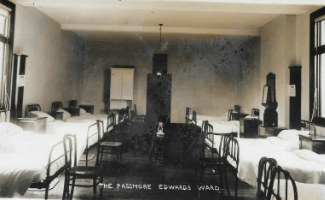
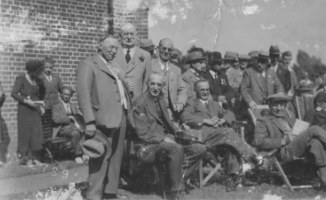
This is the only image I have found of residents
It was not until 1919 that the Home was returned to the Societies and reopened. Immediately after the cessation of the war the South London District of the Order undertook to defray the costs of building and equipping the first extension, a wing to accommodate 20 patients. This ward dedicated to the memory of members who died in the war to end all wars was opened in 1923.
In the meantime plans were prepared for extending the accommodation for men and in 1928 an additional wing was opened for a further 30 patients. In 1929 an adjoining parcel of 2½ acres of land was acquired for future use and to protect the Home from unsightly building developments.
A further extension was provided by the South London District, this time for an additional 10 women, was opened in 1930. In 1934 a new patient’s reception and consulting room was completed and in 1935 outside workshops and stores for ground staff. By this time available accommodation had reached 130 beds, the majority being in separate cubicles with adequate bathing and toilet arrangements.
The grounds, of over 15 acres were laid out to provide pleasant walks and relaxation areas as well as fruit and vegetable gardens sufficient for the Home’s needs
At the outbreak of WW2 the area became a prohibited area and the residents had to move out once more. The Ministry of Health took over the buildings and operated an Emergency Hospital for many troops stationed in the area and then as a rest home for evacuated from bombed out houses within the coastal towns.
In 1944 the Kent County Council made proposals to use the Home for the treatment of persons suffering from TB but the Trustees argued against this on the basis that this would prejudice subsequent use as a Convalescent Home due to fear amongst patients of infection. The County Council then proposed to use the home as a nursery for the many unwanted and orphan children as a result of the war.
It was difficult for the Trustees to argue their own case without detriment to the children but eventually the Council decided to build elsewhere but it was 1949 before the Home reopened.
Over the years the building demanded even more resources in modernisation and repair and a decision was taken in the 1980’s to replace the Passmore Edwards building with a modern structure, after 100 years of use.
