Many of the Passmore Edwards offers of a Free Librray acted as a catalyst in providing other municipal facilities directly incorporated or closely linked to the library itself. In Camberwell the choice was made to adjoin the library to a municipal swimming baths, slipper baths and wash house.
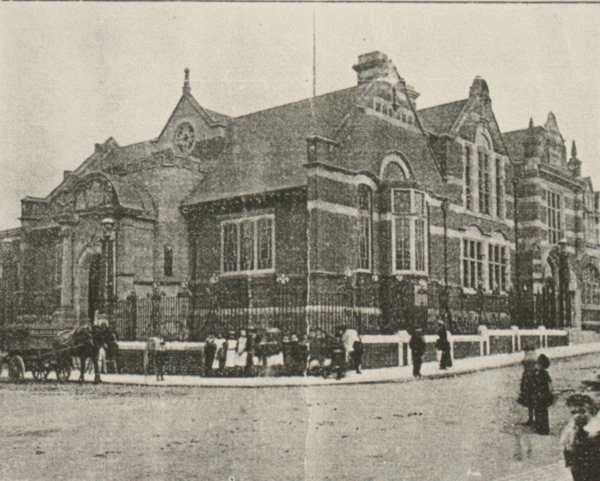
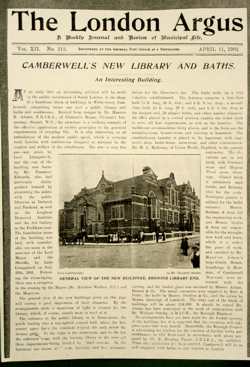
The London Argus of 11 April 1903, gave this account to the building of the Passmore Edwards, Camberwell, Library.
Camberwell’s New Library and Baths.
An Interesting Building.
At an early date an interesting addition will be made to the public institutions of South London, in the shape of a handsome block of buildings in Wells-street, Camberwell, comprising under one roof a public library and baths and washhouses. Erected from designs by Mr Maurice B Adams, FRIBA, of Clement’s House, Clement’s Inn passage, Strand, WC, the structure is a striking example of the effective application of artistic principles to the practical requirements of everyday life. It is also interesting as an embodiment of the modern public spirit, which is covering local London with institutions designed to minister to the comfort and welfare of the inhabitants.
The site- a very fine one- was given by Lord Llangattock, and the cost of the building was borne by Mr Passmore Edwards, who had previously distinguished himself by presenting the public with the public libraries at Dulwich and Nunhead, as well as the Leighton memorial Institute and the art gallery in the Peckham Road.
The foundation stone of the building was laid, with considerable ceremony in the presence of the Lord Mayor and the Sheriffs, by Lady Llangattack on July 25th 1901. Following the stone laying there was a reception in the evening by the Mayor (Mr Matthew Wallace, CC) and the Mayoress.
The general view of the new buildings given on this page will convey a good impression of their character. By the arrangements made a maximum of light is secured for the library, which of course, stands most in need of it.
The entrance to the public library is in Neate-street, the porch leading into a top-lighted central hall, where the borrowers’ space faces the vestibule beyond the arch below the dormer gable. To the right is the newsroom, and to the left the reference room, with the lending library to the rear-all these departments being divided by glazed screens. In the basement are stores, staffroom, lavatory, and w.c accommodation for the librarian’s use. The baths make up a very complete establishment. The features comprise a first class bath 75ft long, 30 ft wide and 6ft 9ins deep; a second class bath 65ft long, 30ft wide, and 6ft 6ins deep at the deepest end, 50 slipper baths, and other similar adjuncts. An office placed in a central position enables the ticket clerk to serve all our departments, as well as the laundry.The washhouse accommodates thirty places, and to the front are the mangling room, bonnet room, mess room, and other conveniences.
Mr H L Holloway, of Union Works, Deptford, is the general contractor. The elevations are in red brick, with Portland stone and Hopton Wood stone dressings. Glazed brick is extensively used inside, and Brosely tiles for the roofs. Norwegian granite is utilised for the baths entrance. Messrs Beham & Sons did the engineering work, and Messrs Coules & Sons are responsible for the wrought iron work and fence, which is a rather fine piece of work, and executed to Mr Maurice Adam’s large details. Messrs Gunthorpe & Horsman, of Camberwell New Road, were entrusted with the carving , and the leaded glass was executed by Messrs Aldam, Heaton & Co. The metal casements were supplied by Burt & Potts; the baths by Messrs Doulton & Co, and the valves by Messrs Jennings, of Lamberth.
The total cost of the block of buildings will be about £24,000. It should be stated Mr Adams has been associated with the work of construction with Mr William Oxotoby, AMICE, the Borough Engineer.
No arrangements have yet been made for the formal opening of the building, but it is expected that the ceremony will take place sometime next month. Meanwhile, the Borough Council is advertising for tenders for the erection of further baths and washhouses in Old Kent Road in accordance with plans prepared by Mr E Harding Payne, ARIBA, the architect. When this institution has been erected, Camberwell will be as well supplied with baths as any district in London.
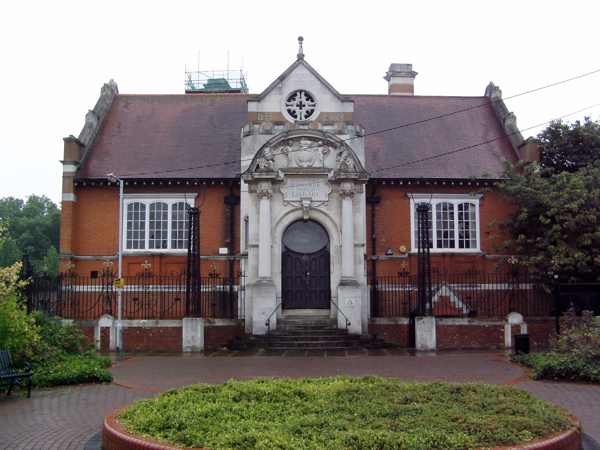
the library 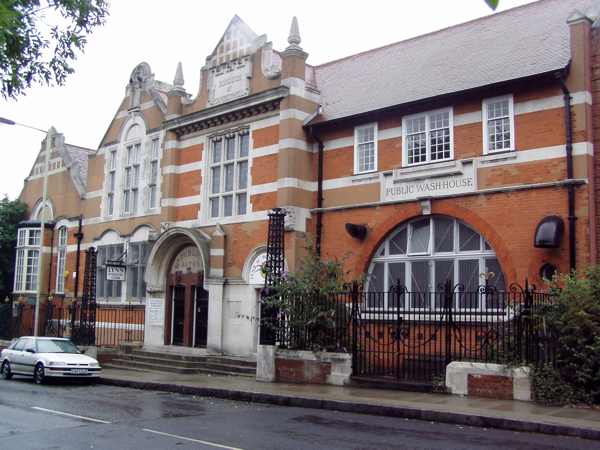
the baths
Maurice Adams was given the difficult task of designing the library, whilst the Borough Engineer, William Oxtoby independently designed the adjoining baths and washhouse. The result is an attractive building in red brick and Portland and Hopton Wood stone dressings under a Brosley tile roof. Internally, the library was conventionally arranged, with newspaper reading room, reference library and lending library, together with the normal offices, book rooms and stores. The public baths and washhouse included two swimming pools; a 75 feet long first class pool and a 65 feet long second class pool, a laundry and fifty slipper baths.
The Catalogue of books in 1903 contained more than 3600 works, with 400 suitable for juveniles but it was not until 1925 that a separate junior library was opened, utilising one of the basement storerooms. In 1927 this room was decorated with painted murals by Guy Millar, one of the South London Artists, showing local historical scenes and scenes from Peter Pan and well known nursery rhymes.
The library survived the Blitz whilst the surrounding area was very heavily damaged and at the end of the war the area was cleared for the creation of the Burgess Park. After the war the children’s services were expanded with Story Hour, including short film clips, painting and essay competitions and, by 1960, a Chess Club. The writing competition in 1960 attracted 1827 entries. But whilst the building survived the bombing it could not escape the march of progress, the public baths closing in 1981 and the library just ten years later.
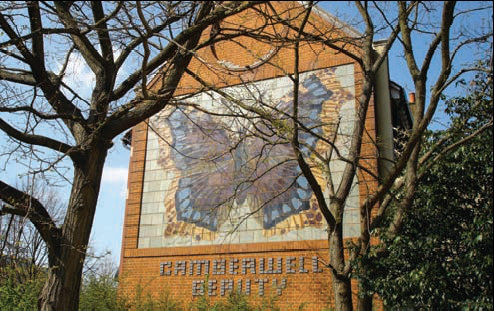
During the post war clearance of the area a tiled mural of The Camberwell Blue, a rare butterfly first spotted in Camberwell in 1748, was rescued from a nearby paper works and relocated on the end wall of the library.
A boxing club now uses the former bathhouse and the library building, listed and safe from demolition, is well looked after by The Friends of Burgess park as a performance safe and community building.