“All architecture is what you do to it when you look upon it (Did you think it was in the white or grey stone? or the lines of the arches or cornices?)”
In this blunt and characteristic saying Whitman suggests an artistic ideal which the younger architects have sought increasingly to follow. Recognising in architecture at once the basis and the crown of the arts, they would fain achieve in it, more fully than in any other, the expression of human personality and desire. Poetry, says Matthew Arnold—a more cultured and coherent critic—is the faithful and complete expression of a single mood of the mind. The poetry of architecture must, then, take larger ground than that utterance of individual feeling which the lesser arts supply. It must express, for, the moment that creates it, the mood of societies and nations,
The new residential colony in Tavistock Place, known as the Passmore Edwards Settlement, is a notable illustration of that development of modern life which is bringing together persons of kindred tastes and interests, more especially those engaged in social and educational work in a given neighbour-hood, to form a home in which the conveniences of family life shall be combined with individual seclusion and Liberty. Growing out of the former settlement at University Hall -an association inspired and practically founded by Mrs, Humphry Ward after the publication of “Robert Elsmere” in 1889 —the present building represents a larger effort in the same direction, and an architectural design of considerable originality as compared with the average building of today. Regarded from a higher standpoint, we may see in it a natural and simple solution of a modern architectural problem, and in this last aspect we shall briefly describe it.

View from Tavistock Place 
Residents Private Entrance
Bold and effective as it is in the general mass, the first impression of the building from the street is not one of eccentricity but of commodious solidity and warmth. The broad projecting eaves give the idea of shelter and quietude, the expansive porches of hospitality and active intercourse, the ample and varied windows of diversity of life within, A general view of the settlement from the garden or from Tavistock Place is instructive, Instead of the usual hit and-miss arrangement of different materials, we have them used in large surfaces in a broad and sympathetic manner. The stone, brick, plaster, and slate are consistently confincd to particular portions of the structure: such a treatment gives scale and maintains the architectural form—a quality too often forgotten in the desire for elaborate detail. Breadth and dignity are achieved by the long unbroken line of the ridge facing the main street, and the happy grouping of the chimneys in the other elevations has helped to keep the whole design free from the merely picturesque outline affected by the ordinary architect,
The Mansard roof is very ably contrived, and the portion towards Tavistock Place is particularly ingenious, ‘The steep lower slope of the roof broken by a row of well disposed attic windows, is finished against two projecting wings Backing the gables at either end, which are carried up above the eaves and roofed by the fiat pitch of the Mansard running over them, the sides being hipped against the slope. The top-storey window in the wings, set close up under the eaves, is divided into three lights, the centre one breaking out into a small semi-circular bay. The second-floor windows, under these, are arranged in. single threes, while the main block at this level presents an unbroken facade which covers one side of the Lecture hall, The staircase windows in the wings are set diagonally, following the stairs, and give a pleasant variety to the surface scheme.
Entering from Tavistock Place, we pass the massive stone porch surrounding the front door, and enter the well wooded garden in which the building stands. Here we come upon the lofty bay-windows of the drawing room, and, on the quieter side of the quadrangle, the austerer precincts of the library and reading room. The design of the iron railings surrounding the basement may here be noticed: they are formed of single bars. placed angle-wise, and grouped at intervals into fours, which, on passing through the flat top bar-worked, where the standards enter, into a diamond shape to receive them – are bent round, flattened, and welded together in crossing one another.
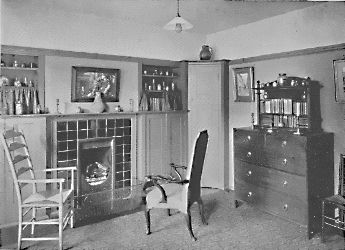
One of the Private apartments 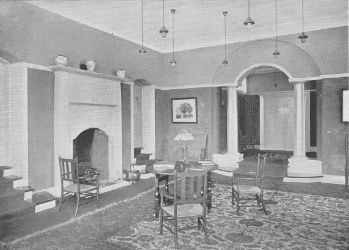
The Drawing Room
One is tempted to regret that the beautiful recessed porch in the west wall is not visible from the street, forming as it does by far the most interesting and characteristic approach to the building. But the architects had, doubtless, some good reason for reserving the less poetic and more businesslike entrances to front the roadway, and thus securing for the residents’ private door the further charm of a garden path and an ancient tree in the foreground. ‘This porch (shown in our illustration), with its almost monastic, yet wonderfully genial shade, its perfect blending of the sense of hospitality with that of shelter and seclusion, is one of the most successful parts of the work.
Around and above it the well-lighted windows of the residential floors are ranged in pleasingly irregular groups, and the occupants, like a London poet of unhappier fate, may
“ —-mark,
The plane-tree bud and blow,
Shed her recuperative bark
And spread her shade below.”
A donation from Mr, Passmore Edwards has happily enabled the committee to give their architects, Messrs, A. Dunbar Smith and Cecil Brewer, a fairly free hand in the planning and carrying out of the building. In the actual putting together of the parts, frank and straightforward methods are the rule. Even difficulties in construction are made to contribute pleasing results. This simplicity of manner, this treatment of architecture as construction made beautiful, is very characteristic of the building.
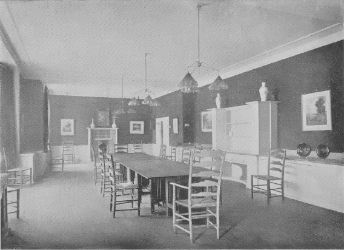
Dining Room (East end) 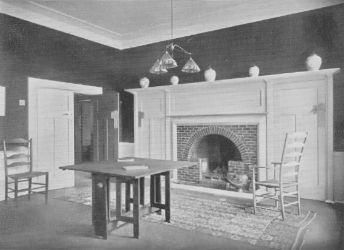
Dining Room (West end)
The centre of the ground plan is occupied by the upper part of the gymnasium, which rises from the basement and extends through two Doors in height. The basement and ground floor have been advantageously utilised for the common rooms, including the dining hall, drawing and reception rooms, library, and a. number of small and homely classrooms, by which it is hoped to provide informally some educational facilities and social clubs for the neighbourhood, Above the roof of the gymnasium is an open quadrangle, which secures light and air for the backs of the upper storeys,
Entering the residents’ porch, we pass through a spacious hall and corridor, in which the prevailing note of the interior-simplicity of form combined with purity of colour-is instantly struck. The walls throughout the corridors and staircases are distempered a pale ochre, and the woodwork painted dark green. The simple lines of the small skirtings and architraves of the doors, unmarked by any extraneous ornament, serve to emphasise the restful quality of the colouring.
The drawing-room, which is one of the most picturesque in the house, is approached by a small ante-chamber, in which a judicious arrangement of pillars gives grace and dignity for the lack of a door. Any feeling of coldness that might be induced by this or by its ample window spaces is counteracted by curtains of plain blue tapestry, and thick Oriental carpet, which supplies the only colour pattern in the room, and two fire-places, one of which, as will be seen in our illustration is effectively placed between two doors slightly recessed in the thickness of the wall, and approached by a short flight of stairs on either side of the hearth. The dark blue tiles around the plain iron grate fail, however, to give quite the right note of colour to this end of the room, and seem to demand relief by brass or copper. ‘The chairs are mostly of ash wood, with simple rush seats, The table shown in the photograph is from a design used repeatedly in the common rooms, but with the greatest success in the dining hall, where, when out of use, the tables are folded flat in a remarkably small compass and are slipped into the shallow cupboards that line the wainscot, thus leaving the body of the room clear for friendly gatherings and house debates. By placing.a set of these ingenious items together, the convivial board is adjusted to
the required size. The room is somewhat long and narrow, well lit down one side from the north-west, and forms perhaps the most pleasant apartment in the house. The tone of the walls is here changed from the blue and green of the drawing room to a warm red. The floor is covered with cork carpet; the grate a broad and open pattern set in pale green brick; while the well furnished dresser and sideboards give a homely cheer to the place.
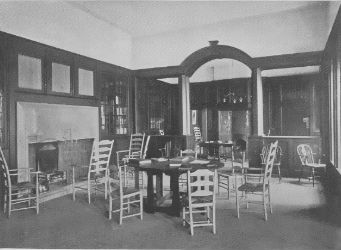
The library
The library is dedicated to the memory of Professor Thomas Hill Green, the late leader of Heglian thought at Oxford, known to readers of “Robert Elsmere” in the character of Henry Gray. The central feature of the room is the memorial fireplace, a massive but simple structure of “Hopton wood” stone, with the monogram “THG” initialed in gold. The erection of a “memorial fireplace,” though somewhat novel, seems to commend itself as no less reasonable than the dedication of a window, especially when we consider how many admirable sentiments naturally gather round the social hearth. Deep book-cases have been built into the walls “to a considerable height, utilising the space in the most compact and economical manner, and the fittings are quiet and unobtrusive
The smoking-room is panelled in the window recesses, and has a large and comfortable settle, stained to the prevailing dark-green colour, occupying one of the side walls. The shallow arched recesses on each side of the fireplace break agreeably into the coloured wall above. “This and the other corresponding spaces have been painted by a friend of the settlement in a pictorial frieze representing outdoor recreations ; which as a labour of love is worthy of all praise.
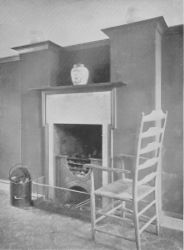
The fireplaces throughout the building are by several well known designers They have been treated with freedom and diversity of method by Messrs, Lethaby, Voysey, Newton, Troup and Dawber, and the architects themselves have contributed the designs of the principal grates, the result giving a refreshing note of individuality to the different rooms, the cheerful hearth of the dining hall, with its setting in green “Lothaby brick,” has already been noticed, and it is satisfactory to know that this fireplace and fender, with several others, were carried out by the ordinary manufacturers from instructions and sketches supplied by the architects Such experiments deserve the fullest encouragement, and they have been amply justified in the present case. It is only in bringing modem design to bear directly upon ordinary production that any aesthetic growth can be effected in the commercial world, and thereby upon the public taste.
Without wishing to ascribe to a dominant artistic influence the credit due to the architects themselves, we may safely say that the building affords one of the happiest examples of the influence of “the Arts and Crafts” movement upon architecture. It proves, indeed, that the danger of such an infiuence degenerating into a cult is not a grave one, that it has, in fact, emerged from the experimental stage and taken its place as wholesome and potent stimulus to design. Seen from a broader standpoint as a factor in the modem rebuilding of London, the Passmore’ Edwards Settlement fully justifies its being, and gives, according to Mr Ruskin’s demand, something that compensates us for the last space of light and air; “an expressive picturesque object, a friend whose aspect, changing, with the seasons, becomes interwoven with our daily associations and is hailed with delight after absence ; not – as it too often happens – a shadow upon our life, a grim mass of lifeless stone or brick oppressing us with its tedious and persistent gloom.” It must at least be felt that such sincere and thoughtful architecture is in harmony with the ideal presented by Mrs, Humphry Ward in her inaugural address to the residents, “the building up of that true tolerance which lies in the passionate mutual respect of free individualities.”
all photographs by E G Martin.