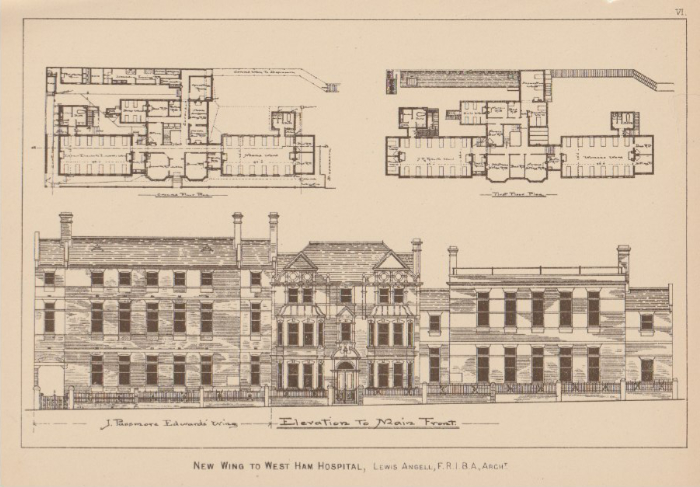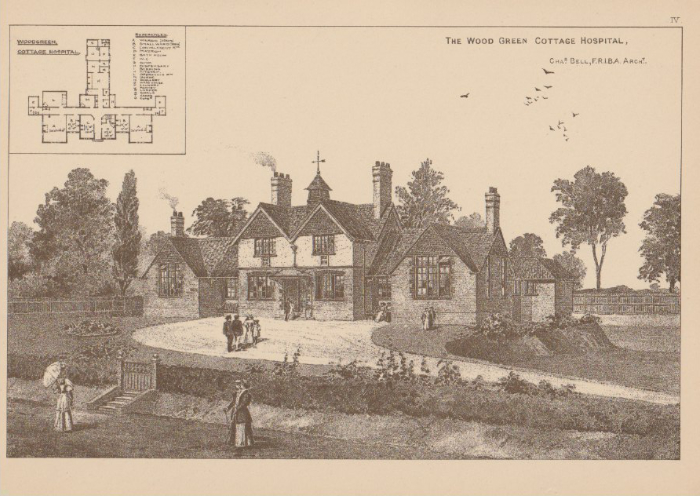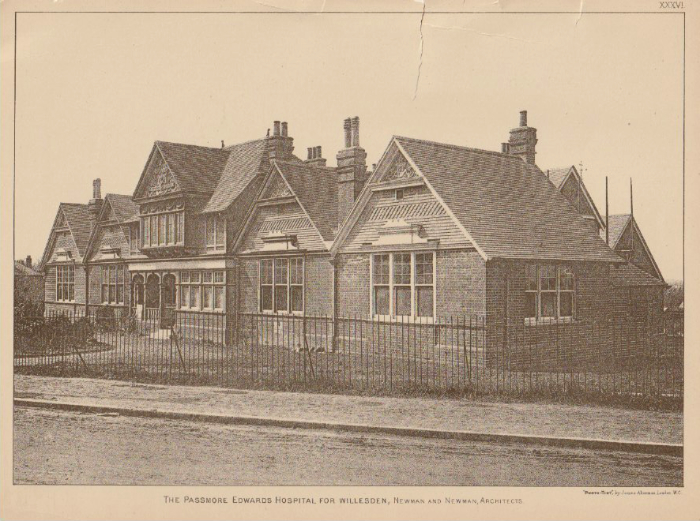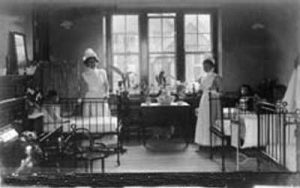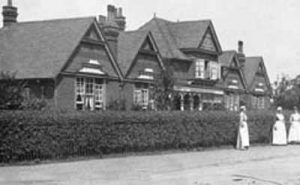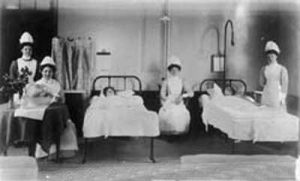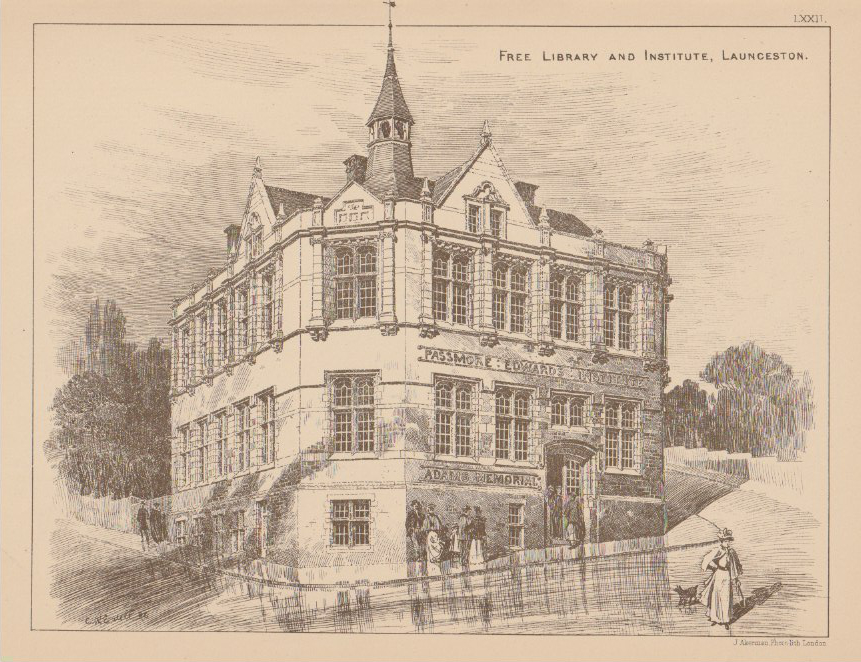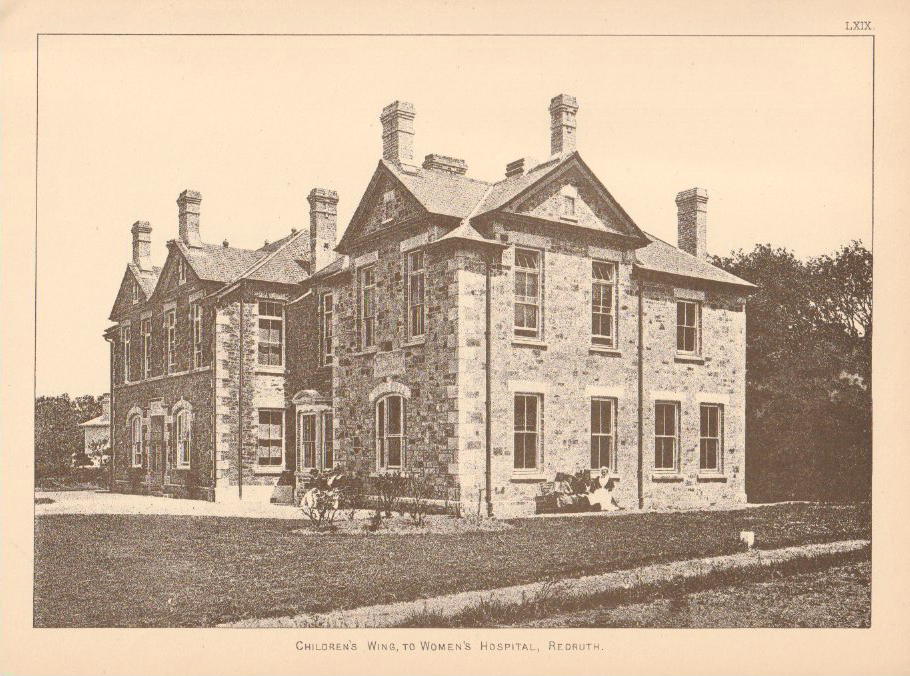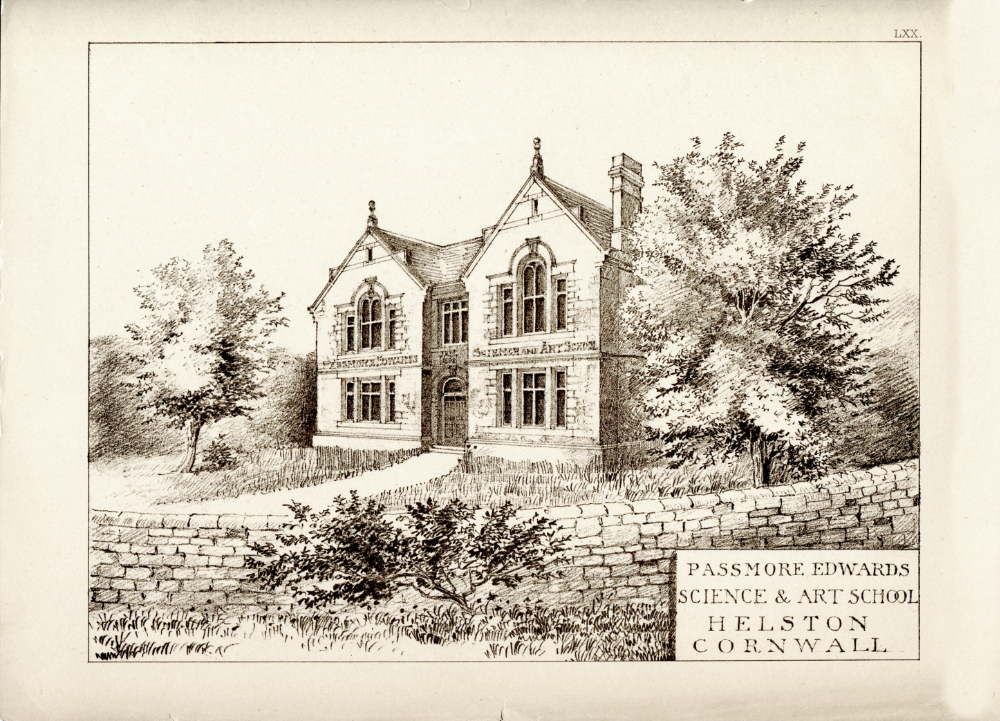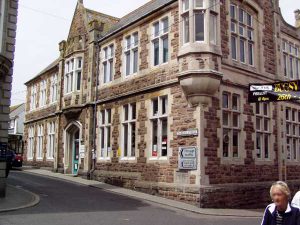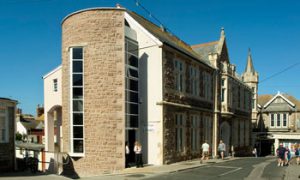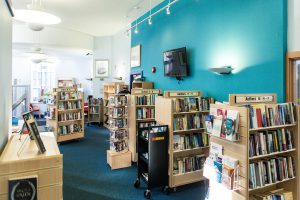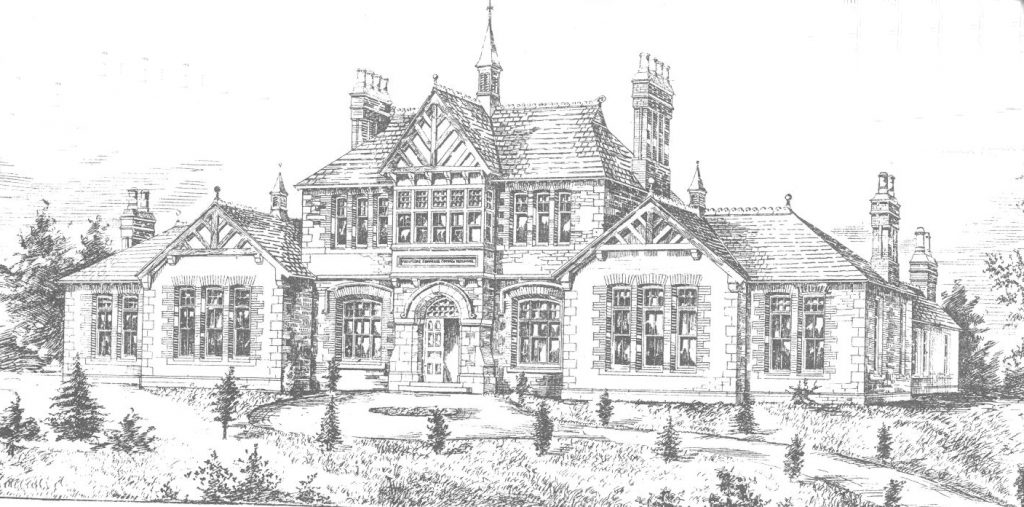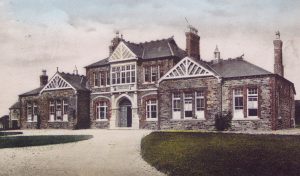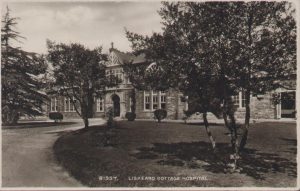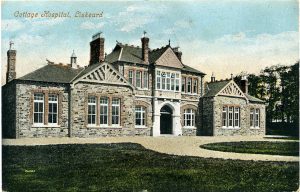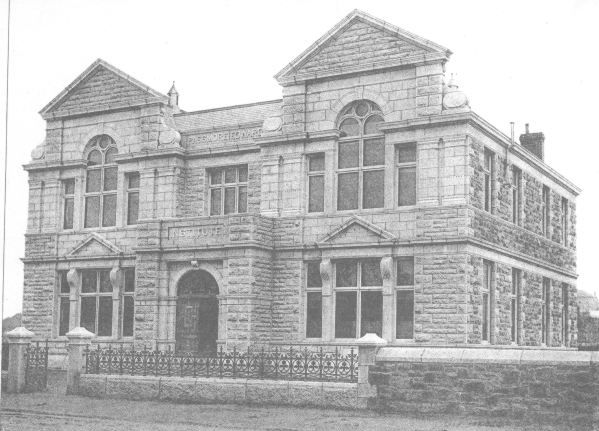Formerly the National Society for the Employment of Epileptics.
The National Society for the Employment of Epileptics was founded in 1892 as a result of an initiative by Doctors at the National Hospital for the Paralysed and the Epileptic, The Ladies’ Samaritan Society of Queen Square and the Charity Organisation Society, to provide a home, or homes, for epileptics able to work but unable to find employment due to their illness. At this time epileptics might be admitted to poorhouses, gaols, hospitals or asylums. In the asylums epileptics were not segregated from the general insane and were subjected to the same harsh “treatment”. The percentage of epileptics in some asylums could be as high as 20%. The alternative was the workhouse, where conditions were conditions were such that it was the choice of last resort for the majority of the “deserving poor”, which included the sick, the handicapped and the elderly, all of whom could not maintain the lowest form of living without assistance.
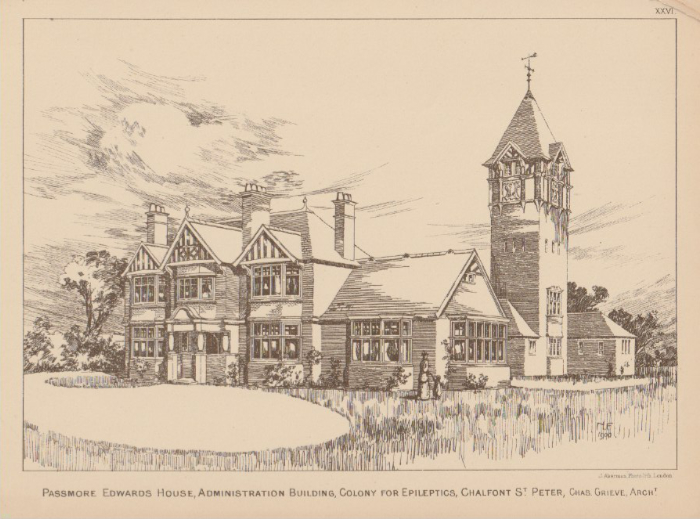
History
In January 1893, a meeting of the Society was held, presided over by the Lord Mayor of London, where it was resolved that “It is expedient to establish in England a colony for epileptics capable of work, on the same lines, as far as circumstances shall render advisable, as the Industrial Colonies successfully carried on near Bielefield in Germany and elsewhere”. The Lord Mayor, after announcing several handsome subsriptions said that he had received a letter from Passmore Edwards in which he offered to purchase for the Society a “suitable and conveniently situated farm or station of about 100 acres, with the necessary farm buildings and cottages”. Enclosed with the letter was cheque for £1000 and a promise to pay the reminder when the farm was selected.
In 1894 the Society purchased a farm in Chalfont St Peter, Buckinghamshire, establishing the Chalfont Centre for Epilepsy. Passmore Edwards contributing £5000.
Passmore Edwards remained closely involved with the Society’s work at Chalfont St Peter, funding the provision of five homes and an administration building within the next 6 years, and in recognition was made a Vice President of the Society.. Additional land was purchased and new buildings were funded by other generous donors.
The name of the society was changed to the National Society for Epilepsy (NSE) in 1907. The NSE has provided residential care and public education from that time at its Chalfont site and, since its beginning over a century ago, has been the largest UK epilepsy charity that supports research and provides care for those with epilepsy.
In 1972, following a report by the Department of Health on the care of patients with epilepsy, a new NHS treatment unit was established at the Chalfont Centre, specially for patients with severe and complicated epilepsy. This Unit, the Special Assessment Unit, was run jointly by the National Hospital and the NSE and is the origin of the current NHS clinical inpatient and outpatient service for epilepsy at the Chalfont Centre.
The following pages are mainly using material extracted from A Caring Community: A Centenary History of the National Society for Epilepsy and Chalfont Centre 1892-1992- by Jean Barclay. © National Society for Epilepsy
Skippings Farm
After looking at several farms the decision was made, in June 1893, to buy Skippings Farm, near Chalfont St Peter, Buckinghamshire, which was on the market at £3,900. Skippngs Farm consisted of 135 acres of good farming land and a farmhouse, on the edge of the Chiltern Hills only 21 miles from London. A deep well promised inexhaustible water supplies. Passmore Edwards accepted the recommendation of the Executive Committee and added £3000 to the £100 already given. He was invited to join the Executive Committee and shortly afterwards gave a further £1000 towards farm expenses. The Trustees, in whom for legal purposes the Society’s property was vested, were Passmore Edwards, Edward Montefore Micholls and John Pearman. Completion of the purchase was accomplished by November 1893 and in recognition of his gift Passmore Edwards was asked to become Vice President of the Society. He was to remain directly involved with the Society until his death in 1911. His wife, Eleanor was also closely involved with Chalfont being a Committee member and life governor.
To enable the Colony to open as early as possible the Building Committee proposed to erect temporary iron buildings and these consisted of two buildings, one 40ft x 36ft and the other 40ft x 20 ft connected by a corridor and several smaller ancillary buildings. This then provided the initial accommodation for the staff and the 16 colonists, the first of whom arrived in July 1894. This first dwelling was known as The Home, Skippings Farm but was later renamed Alpha House and is often referred to as the Iron Home.
Meanwhile advice was sought on the management of the land and it was judged to be ideal for market garden produce with a ready market in London. The farm tenant, Samuel Sills, was asked to stay on at the farm at a yearly basis, paying a rent of £1 per acre, and to relinquish land as required by the Society. The agreement also provided for him initially to provide milk and butter to the Colony and he was employed to provide labour, as and when required, to plough and till the land used by the Society. Men were employed to trench some of the land and apple and pear trees were planted. Samuel Sills was later to be employed as Bailiff and remained with the Society until he died in 1912.
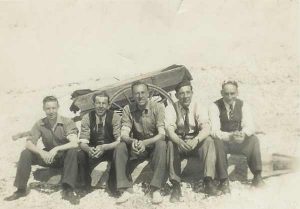
Residents at the Chalfont 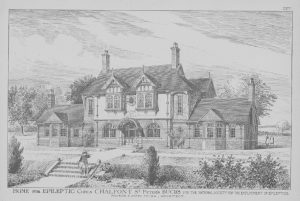
The Children’s Home 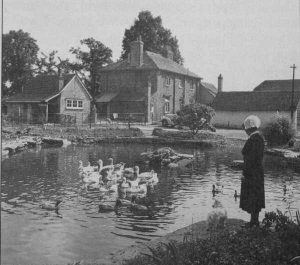
Skippings Farm
Susan Edwards House
Once work had started on the Iron Home the Building Committee looked towards planning the first permanent Home. Passmore Edwards again offered to cover the cost, which was estimated at between £1500 and £1800. The architect Keith Young had earlier proposed a two storey cottage to accommodate 16 colonists, a married couple to
supervise and a servant and this original design was amended to accommodate 18 colonists, in two dormitories, the Matron and other staff. Work began in September 1894 and Passmore Edwards laid the foundation stone of Passmore Edwards House, later to be known as Susan Edwards House, on 14 November 1894. This ceremony also marked the official opening of the colony.
Passmore Edwards House was built in local brick to the first floor level and roughcast above. It was ready for occupation by August of 1895 although the official opening did not take place until 26 November, just 12 months following the completion of the purchase of the farm. Half of the residents of the Iron Home moved into the new cottage. In 1899 the adult men were transferred to the newly constructed Greene House and Passmore Edwards House became a home for boys aged 15 and over.
In 1904 as the opening of the Passmore Edwards Administrative House approached, Passmore Edwards requested that this first home be renamed Susan Edwards House, after his mother.
Eleanor House
In 1896 work was started on building the first home for women, the £2861 cost again provided by Passmore Edwards. Designed by Ernest C Shearman of Newmarket, the new home accommodated 24 women colonists on a site near the main gate, and well away from the men’s homes. Passmore Edwards chose to name it Eleanor House, after his wife. The home was completed early in 1897 and
was an attractive red brick building with red roof tiles and half timbered oak gables.
The interior included a large hall decorated with a frieze of poppies painted by the Kyrle Society. Miss M A Farmar had donated £1500 to the Society and was pleased for the Society to use this to furnish the house and chose this herself, including a piano which can be seen in the picture avbove and which she gave in memory of her own mother.
Victoria House for Men
In 1896 Passmore Edwards offered to build another home for men. Even before Eleanor House was finished work commenced on Victoria House named in honour of Queen Victoria’s Diamond Jubilee in 1897. Designed by Maurice Adams the two storey redbrick cottage accommodated 24 colonists on the ground floor with staff quarters above.
Building commenced early in 1897 and it had been completed by the following spring at a cost of £2788.The Rogets family provided some of the furniture and the rest funded from the Duke of York’s Appeal. By the late summer of 1898 the last of the Alpha House residents had moved in together with a number of new arrivals.
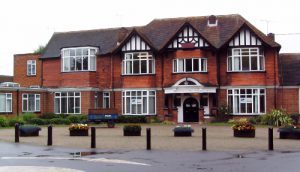
The Administration building 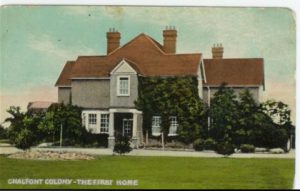
The first home 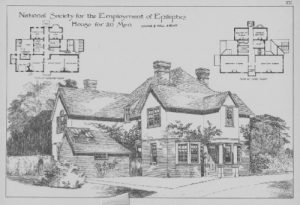
The Men’s Home
Homes for Children
Passmore Edwards was equally eager to provide cottages where epileptic children could be provided for. Maurice Adams produced drawings for two similar red brick cottages, each with two 12 bed dormitories, a sick room, dining room, play room, kitchen, three staff bedrooms and sitting rooms for the House Mother and nurse and in the girls home a fourth bedroom for two servants. The Society made representations to the London School Board to consider a combined approach to providing accommodation for children aged 8 to 16. However, at that time there was no legislation to permit the Authority to make such provision. Further representations to the Education Department brought forth the Elementary Education (Defective & Epileptic Children) Bill.
This Bill would direct Education Departments to provide for such children. However, when the subsequent Act was passed in August 1899, a clause had been inserted specifying that Education Authorities should not certify as appropriate those homes boarding more than 15 children in one building or more than 4 such buildings. By now the Society’s two homes, to be called Milton House, for boys, and Pearman House, for girls, were complete and awaiting the first young residents. Whilst the clause had been added to protect children it meant that the Society could not admit children into the homes designed for them.
It was decided that the new homes should be used for older children and young adults. The age of admission was lowered from 18 to 14, for boys, and 15, for girls. Pearman became a home for 20 women and girls and an extra 8 bedded iron dormitory was added to Milton to become a home for 24 young men. It was 1903 before this clause was removed from the Act and 1909 before younger children were admitted to Chalfont.
Both Milton and Pearman House were opened on 23 June 1899 by the Duke of York, President of the Society.
The Administration building
In 1899 Passmore Edwards offered £2500 for a new administrative building necessary due to the continual growth of the colony. Charles Grieve set to work on designing a two storey building which on the ground floor included a Committee room, staff dining room, kitchen and store rooms, dispensary, dairy bakery, offices for matron and her assistant, together with matron’s sitting room, and a sewing room. On the first floor there were bedrooms for Matron and other staff.
Building was held up due to rising prices raising the estimated cost to nearly £4800. Even though Passmore Edwards increased his offer to £3000 this was still not sufficient. Grieve was asked to review his design and out went the dairy, the bakery, the dining room and the Committee room and the sewing room and store rooms were deferred to be added later by the colony carpenter.
Building started in June 1903 and was completed by the autumn of 1904. In 1912 the attendants’ room was built as planned but it was not until 1923 that the committee room was added.
Some of the buildings provided by others
Whilst Passmore Edwards was the single largest benefactor to the original Chalfont Colony the Society’s archives are rich in names of the many that gave of their money or services to the Society at this time. From the £500 from the Duke of Westminster, plus a subscription of £100 for 5 years, and the £500 given by John Lewis Roget, son of Dr Peter Mark Roget, compiler of the Thesaurus, to the £10 provided by a Mrs Farmar, member of the Council to buy the first apple and pear trees to be planted in the new orchards at the Colony, the list is as long. The London Guilds, the Goldsmiths, the Skinners, the Vinters and the Cordwainers, also contributed.
This website deals mainly with the contribution made by Passmore Edwards to the work of the Society and in particular the houses funded by him. Several other houses and many other buildings have been erected at Chalfont including:-
The Dearmer House
In December 1892 Mrs Caroline Dearmer, who had lost a son of 18 to epilepsy offered to provide a cottage for young epileptic men suffering from temporary mania. Not only was she to donate £1000 for the home but she would give £250 a year to maintain the building and support the patients. She also intended to leave £700 to the Society for the general benefit of male epileptics. She agreed to extend her patronage to all classes of epileptic men and women who needed special care and in 1896 Maurice Adams produced a design for a single storey bungalow. Dearmer House was built at a cost of £1182.
Greene House
In July 1896 Frederick Greene, a wealthy businessman from Surrey offered the Society £2000 for a honme for men. Designed by Maurice Adams to accommodate 24 men Greene House was built at a final cost of £2348 and opened on July 23 1899. Both Mr and Mrs Greene went on to support the Society throughout their life and afterwards by means of a £5000 legacy.
The Recreation Hall
In 1896, a Mrs Cash offered the sum of £200 to provide a small hall on condition that it was completed within 6 months. The Recreation Hall, which cost £182 and could seat 100, was constructed of corrugated iron on metal frames. Mrs Cash opened the hall on 19 December 1896 and it was to remain in regular use for shows, lectures and church services until 1958.
Penn House
In March 1913 the Society mortgaged Skippings Farm to finance the building of another home for 30 women. Designed by Cecil Sharpe work on the home started before the outbreak of war in August 1914 and was completed at a cost of £3295 the next spring. The Society chose the name Penn House as a compliment to Mr Penn Gaskell, the Society’s first full time secretary and who remained a life time supporter, and in honour of William Penn, the founder of Pennsylvania.
Hampshire House
John Martineau, another long time supporter of the Society and its work offered anonymously, to provide a home which gave priority to patients from Southampton. In 1902 arrangements were made with the Southampton authorities to maintain such patients and work commenced on a home for 24 women. Hampshire House was designed by Charles Grieve and opened at the beginning of 1904.
