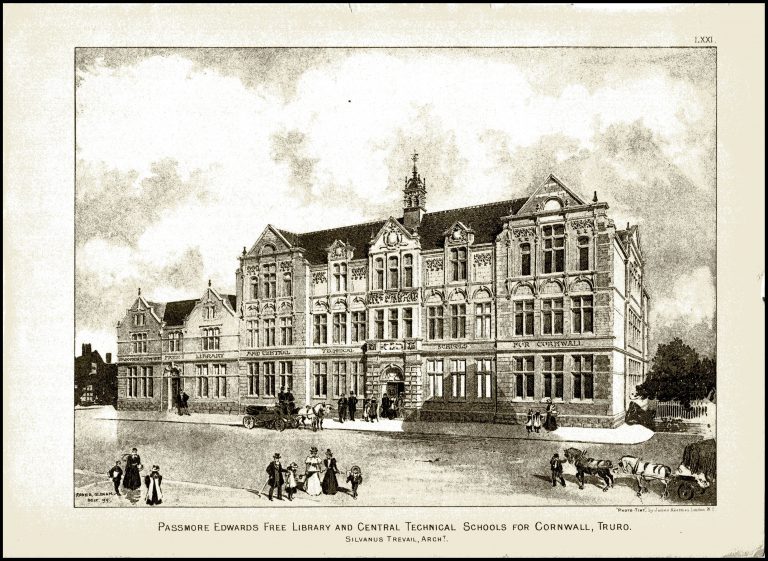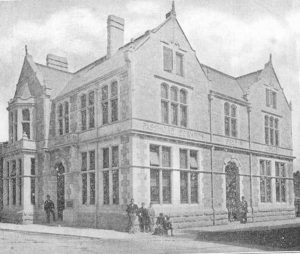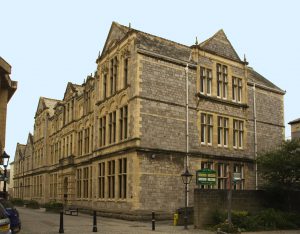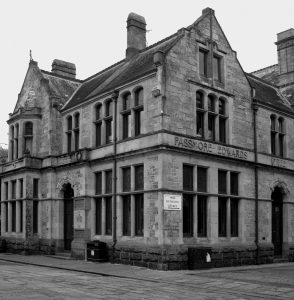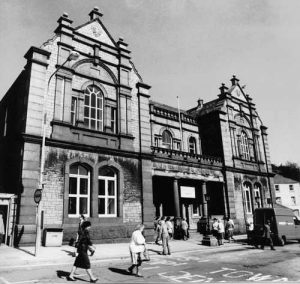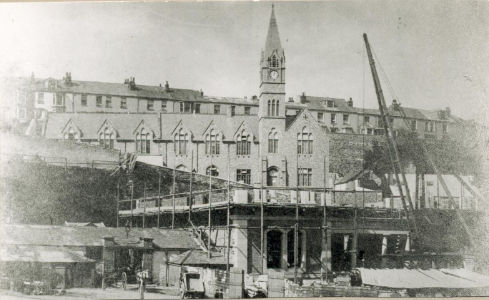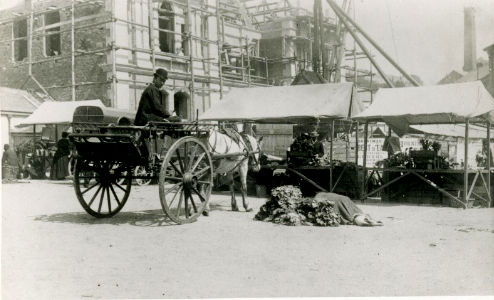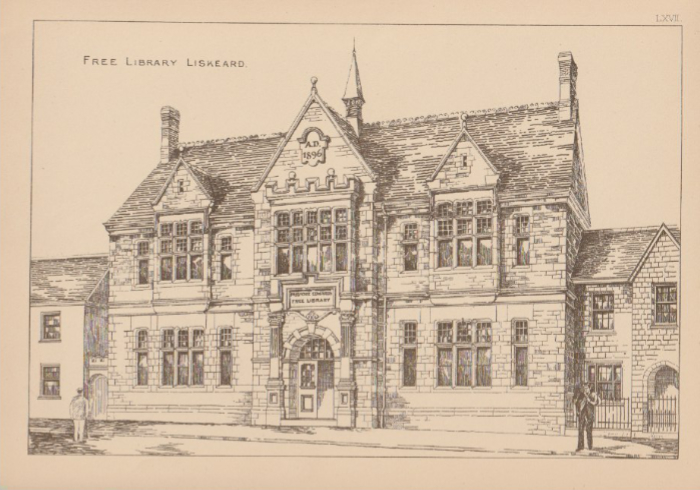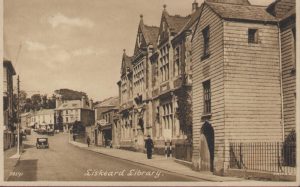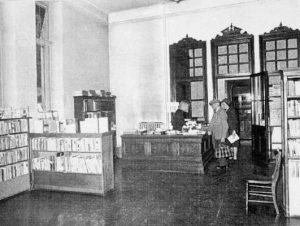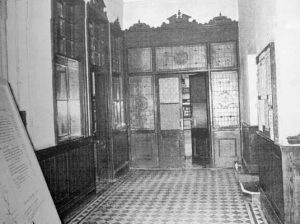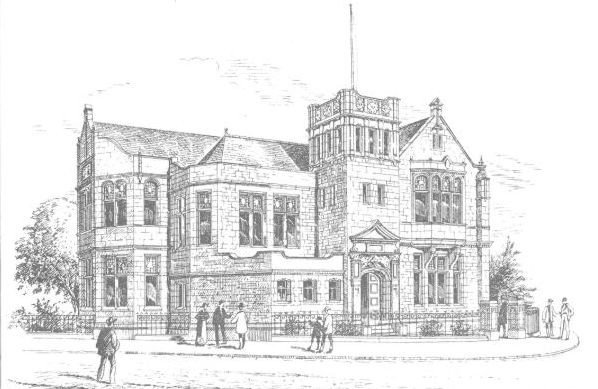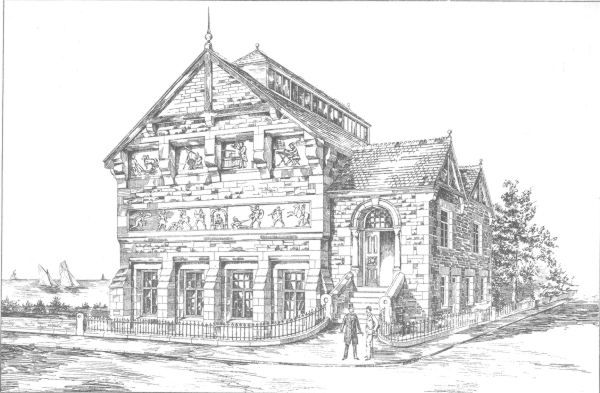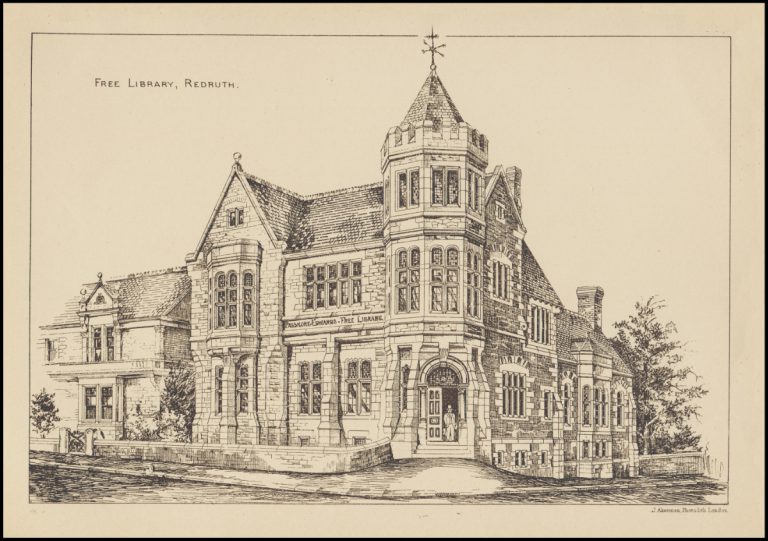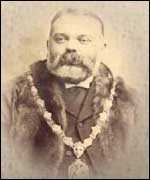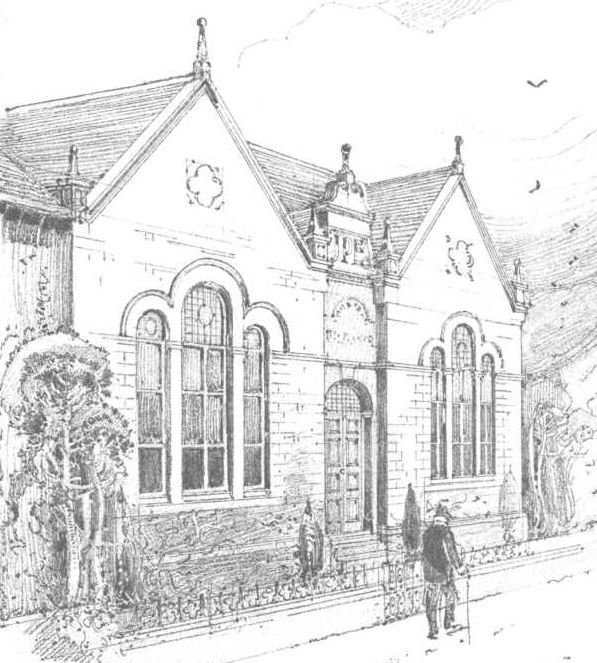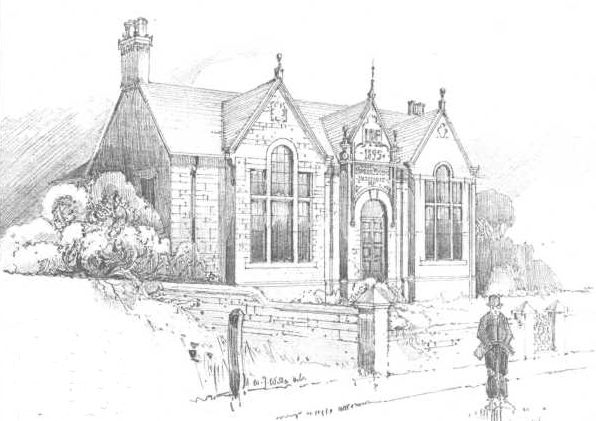Erected on the site of the old Hugo’s Temperance Hotel and dedicated to the memory of Sir William Molesworth Bart, of Pencarrow, Cornwall, Secretary of State for the Colonies, 1855
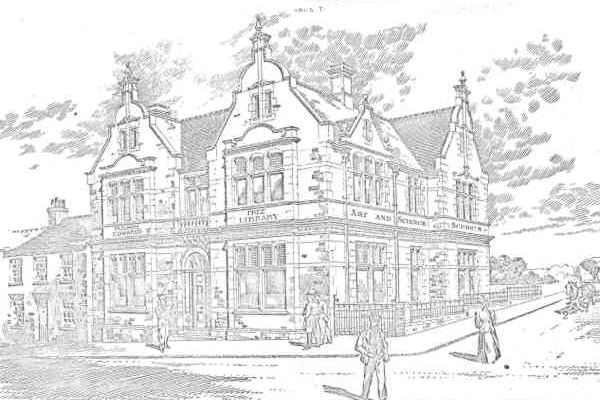
History
“This building is to be erected through the munificence of Mr. J. Passmore Edwards, on a site in Fore-street, Bodmin, acquired from Lord Robartes, at the junction of the road leading to the Beacon, where stands the prominent obelisk to the memory of the late General Gilbert, of the same town. It will be a great improvement to this part of the ancient borough, and is centrally situate for the population. The plan exhibits the arrangement of the ground floor, and the upper story is to be devoted to a local museum and an excellent suite of classrooms for the use of classes in technical instruction in connection with the County- Council scheme of technical education. The walling will be in Margate Wood stone, with Bath stone dressings. The internal joinery will be in pitch pine, varnished. The roofing will be of the Cornish Grey slates, quarried at Delabole, and the base and steps of Luxulyan granite.” This is how the new Bodmin Free Library was described in the “Building News” on 1 May 1896.
Bodmin library around 1900. The Bodmin Free Library was erected on the site of Hugo’s Temperance Hotel and Grocery. The Hotel was licensed to hire out carriages and was formerly the Western Inn which had boasted a landlord named “Seven Belly Williams”. The site was offered to the Town by Lord Robartes for £100.
One of the Institutions opened in the Jubilee Year of Queen Victoria, the library was opened on 24 May 1897 by the Right Hon Leonard H Courtney MP.
As with other libraries of the time books for loan were catalogued and listed on an index. Once the borrower had chosen from the list he ordered the books at the hatch in the Borrowers Lobby on the Ground Floor. The librarian’s assistant would then collect the books from the shelving in the Lending Department. Also on the Ground Floor was the Newspaper and magazine room, the Librarian’s room and the Boys room. This catered for the younger boys still at school and classes were also held there.
On the First Floor was the Committee Room, Periodicals Room and the Ladies Room. There was also a Reference Library and Museum holding “artifacts of interest from within the parish and beyond”.
The ladies room and the periodicals room were divided by a removable partition giving a larger room. These two rooms were let to the Technical Instruction Committee for Science and Art Schools at £10 per annum.
Shortly after opening, on 11 December 1897, the Town Clerk wrote to Silvanus Trevail refering to problems of walls and ceilings “which had fallen down” and to defective Bath Stone on the SW window. Trehane undertook to make good these defects but there was further damage reported when the mullion “fell away” later that month.
The Library Committee were required to approve repairs to the roof in January 1898 and in September of that year repairs were required to the mullions on the North end window. Again, in 1900, the Borough Surveyor reported that the SW Bath Stone window had been gradually giving way with the presure of the weight of the wall above. The lintel had broken in 4 places and the transom and Mullion had also broken. He recommended that the window should be taken down and replaced to prevent further settlement and damage. By the end of 1900 a petition had been signed by 147 library users calling for the repairs to be put in hand.
In 1953 the Cornwall County Council took control of all libraries in the County. As demand on the library changed, changes to the internal arrangements were made to reflect these. Borrowers could choose their own books and to create a larger area where the books could be displayed part of the internal wall between the newspaper room, borrowers lobby lending department and librarians room was demolished. This large room was filled with fixed shelving in rows. Little alteration was made to the first floor although the use of the rooms changed to meet the changing needs.
During the 1970’s serious problems with the structure of the building were discovered. Serious cracks in the west wall were detected whilst in 1977 the partial colapse of the ceiling to the first floor store room highlighted an ongoing problem of leaks from the roof through defective lead flashings and valley timbers despite many localised repairs. In 1978 John Garrett & Sons of Truro commenced a 26 week contract to carry out the extensive necessary repairs at a cost of £39,510.
The corner joining the SE and SW elevations had sunken considerably over the years. This settlement opened up cracks in the stonework and caused surface water not to be shed from the area but to towards the foundation.
Roofing repairs were carried out in the 1980’s to replace timber decay due to dry rot, the partial retiling of the roof and lead replacement to a number of vallies and gutters.
In 1989 repairs were found to be necessary to deal with cracks in the rear, South, wall. This, which controversially involved the removal of the rear wall in its entirety and replacement with a modern rendered, cavity block wall and the original soft wood windows replaced with Upvc. Davey (Wadebridge) Ltd carried out the work at a tendered cost of £26,000.
In June 1989 the Area Building Surveyor reported to the County Architect that “as a result of considerable expenditure over the last few years on such items of rebuilding external walls, rewiring, partial ceiling renewal and new floor coverings, the building is now in a reasonable condition” He, however, concluded his report by stating that “The front wall is subject to movement, possibly outwards and may eventually require very extensive remedial work. The soft wall and ornamental parapet stonework is subject to steady weather damage. A hard frost after a wet period may involve some expense”.
Current Use
The library service was moved to the new council offices at Chy Trevail, on the former St Lawrence’s hospital site in February 2017 leaving the Passmore Edwards building vacant. In September 2018 InBodmin, a not for profit Community Interest Company we re-opened Bodmin’s old Library “as an accessible and vibrant performance and community space, promoting the arts, culture and community cohesion through access and participation. Utilising the existing layout, the small scale community arts centre houses a cafe, offering locally produced food and drinks with an emphasis on healthy eating and quality produce. In the same space there is a small stage for live music, cabaret, comedy, spoken word, talks and, potentially, small-scale theatre and dance”.
