Charles John Phipps (1835-1897) was one of the first architects to specialise in theatre design, at the age of 29 designing the Theatre Royal, Nottingham. Phipps was a prolific theatre designer and his other commissions include the Savoy Theatre, Nottingham’s Theatre Royal, The Grand Theatre, Wolverhampton, Her Majesties, Haymarket, The Royal Theatre, Northampton, Theatre Royal Bath, The Lyceum in Edinburgh and the Theatre Royal Glasgow.
Arthur Blomfield Jackson of Holborn was connected with St. Mary & St. Paul , Wennington (c.1917) and St. Barnabas, King Square, Finsbury, (c.1914) It is also known that he directed alterations to the Strand Theatre in 1900.
Extracted from Directory of British Architects 1834-1914, British Architectural Library.
Author Archive: Dean Evans
Southwark Public Library, Passmore Edwards Free Library, Borough Road, Southwark 1899
Passmore Edwards offered to provide a library in St George the Martyr, Southwark if the parishioners would tax themselves to maintain it.
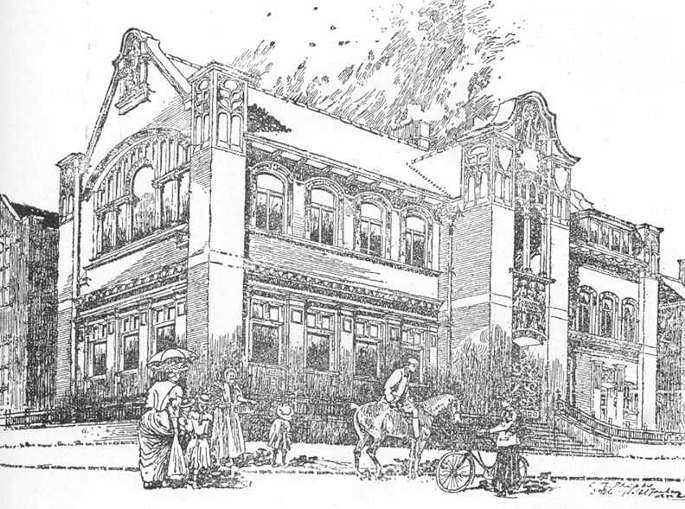
History
In July 1895, a letter appeared in the Daily Chronicle calling attention to the special need for a public library in the Parish of St George the Martyr, Southwark, but that on account of the general poverty of the parishioners, it was impossible to provide a suitable building and maintain a library by means solely of the penny rate. A In August Passmore Edwards responded, again through a letter published in the Cronicle offering£5000, if the Parish adopted the Acts.
The Parish sent a deputation to Passmore Edwards in September and arranged the necessary poll, which taken on 24 March 1896 gave a majority of 1814 in favour of adopting the Library Acts, and a Library Committee was formed.
A site in Borough Road was found and secured. During the negotiations it was found that Queen Victoria would be passing along Borough Road during her Jubilee procession. The Committe advanced the closure of negoitaions and were thus able to rent out the site, for £2000, for a temporary stand for viewing the event.
Architects C J Phipps and A Bloomfield Jackson were apppointed and the foundation stone was laid by Passmore Edwards on 2 December 1897.
Mr Thomas Aldred, former Chief Librarian at Barrow in Furness had previously been appointed as Librarian and whilst building commenced the “Books Committee” worked hard at selecting 4,000 books, mainly second-hand.
The completed building was opened just over 12 months later, on 8 February 1899, by Rt Hon James Bryce, MP, in the presence of Passmore Edwards.
Camberwell Library and Baths 1903
Many of the Passmore Edwards offers of a Free Librray acted as a catalyst in providing other municipal facilities directly incorporated or closely linked to the library itself. In Camberwell the choice was made to adjoin the library to a municipal swimming baths, slipper baths and wash house.
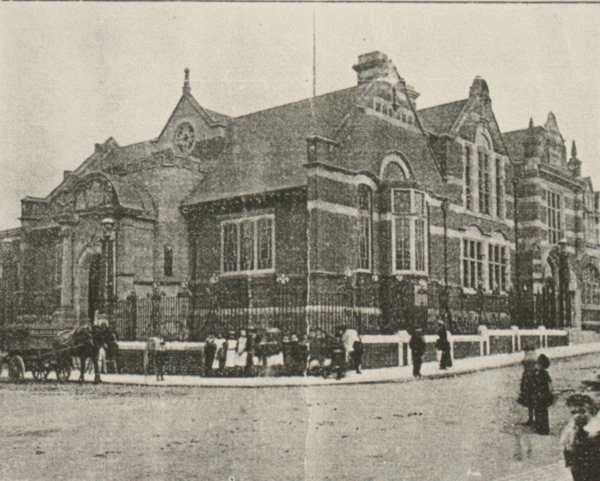
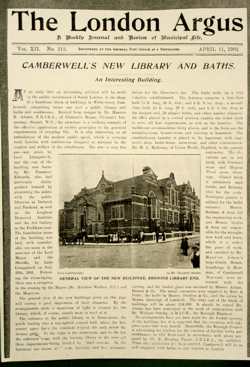
The London Argus of 11 April 1903, gave this account to the building of the Passmore Edwards, Camberwell, Library.
Camberwell’s New Library and Baths.
An Interesting Building.
At an early date an interesting addition will be made to the public institutions of South London, in the shape of a handsome block of buildings in Wells-street, Camberwell, comprising under one roof a public library and baths and washhouses. Erected from designs by Mr Maurice B Adams, FRIBA, of Clement’s House, Clement’s Inn passage, Strand, WC, the structure is a striking example of the effective application of artistic principles to the practical requirements of everyday life. It is also interesting as an embodiment of the modern public spirit, which is covering local London with institutions designed to minister to the comfort and welfare of the inhabitants.
The site- a very fine one- was given by Lord Llangattock, and the cost of the building was borne by Mr Passmore Edwards, who had previously distinguished himself by presenting the public with the public libraries at Dulwich and Nunhead, as well as the Leighton memorial Institute and the art gallery in the Peckham Road.
The foundation stone of the building was laid, with considerable ceremony in the presence of the Lord Mayor and the Sheriffs, by Lady Llangattack on July 25th 1901. Following the stone laying there was a reception in the evening by the Mayor (Mr Matthew Wallace, CC) and the Mayoress.
The general view of the new buildings given on this page will convey a good impression of their character. By the arrangements made a maximum of light is secured for the library, which of course, stands most in need of it.
The entrance to the public library is in Neate-street, the porch leading into a top-lighted central hall, where the borrowers’ space faces the vestibule beyond the arch below the dormer gable. To the right is the newsroom, and to the left the reference room, with the lending library to the rear-all these departments being divided by glazed screens. In the basement are stores, staffroom, lavatory, and w.c accommodation for the librarian’s use. The baths make up a very complete establishment. The features comprise a first class bath 75ft long, 30 ft wide and 6ft 9ins deep; a second class bath 65ft long, 30ft wide, and 6ft 6ins deep at the deepest end, 50 slipper baths, and other similar adjuncts. An office placed in a central position enables the ticket clerk to serve all our departments, as well as the laundry.The washhouse accommodates thirty places, and to the front are the mangling room, bonnet room, mess room, and other conveniences.
Mr H L Holloway, of Union Works, Deptford, is the general contractor. The elevations are in red brick, with Portland stone and Hopton Wood stone dressings. Glazed brick is extensively used inside, and Brosely tiles for the roofs. Norwegian granite is utilised for the baths entrance. Messrs Beham & Sons did the engineering work, and Messrs Coules & Sons are responsible for the wrought iron work and fence, which is a rather fine piece of work, and executed to Mr Maurice Adam’s large details. Messrs Gunthorpe & Horsman, of Camberwell New Road, were entrusted with the carving , and the leaded glass was executed by Messrs Aldam, Heaton & Co. The metal casements were supplied by Burt & Potts; the baths by Messrs Doulton & Co, and the valves by Messrs Jennings, of Lamberth.
The total cost of the block of buildings will be about £24,000. It should be stated Mr Adams has been associated with the work of construction with Mr William Oxotoby, AMICE, the Borough Engineer.
No arrangements have yet been made for the formal opening of the building, but it is expected that the ceremony will take place sometime next month. Meanwhile, the Borough Council is advertising for tenders for the erection of further baths and washhouses in Old Kent Road in accordance with plans prepared by Mr E Harding Payne, ARIBA, the architect. When this institution has been erected, Camberwell will be as well supplied with baths as any district in London.
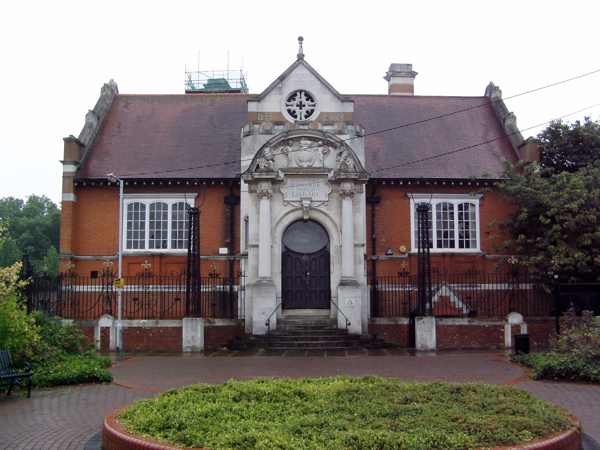
the library 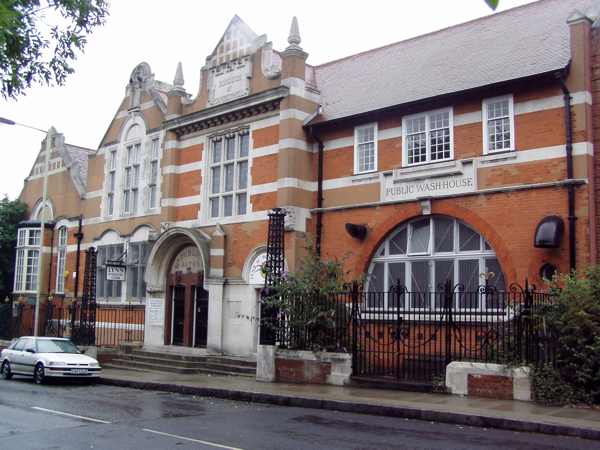
the baths
Maurice Adams was given the difficult task of designing the library, whilst the Borough Engineer, William Oxtoby independently designed the adjoining baths and washhouse. The result is an attractive building in red brick and Portland and Hopton Wood stone dressings under a Brosley tile roof. Internally, the library was conventionally arranged, with newspaper reading room, reference library and lending library, together with the normal offices, book rooms and stores. The public baths and washhouse included two swimming pools; a 75 feet long first class pool and a 65 feet long second class pool, a laundry and fifty slipper baths.
The Catalogue of books in 1903 contained more than 3600 works, with 400 suitable for juveniles but it was not until 1925 that a separate junior library was opened, utilising one of the basement storerooms. In 1927 this room was decorated with painted murals by Guy Millar, one of the South London Artists, showing local historical scenes and scenes from Peter Pan and well known nursery rhymes.
The library survived the Blitz whilst the surrounding area was very heavily damaged and at the end of the war the area was cleared for the creation of the Burgess Park. After the war the children’s services were expanded with Story Hour, including short film clips, painting and essay competitions and, by 1960, a Chess Club. The writing competition in 1960 attracted 1827 entries. But whilst the building survived the bombing it could not escape the march of progress, the public baths closing in 1981 and the library just ten years later.
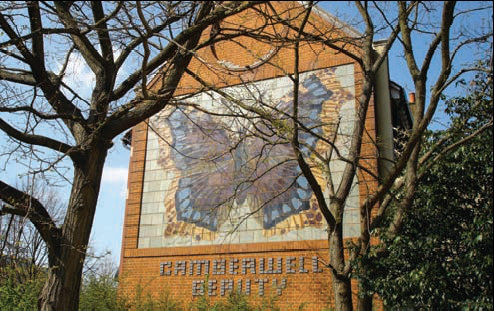
During the post war clearance of the area a tiled mural of The Camberwell Blue, a rare butterfly first spotted in Camberwell in 1748, was rescued from a nearby paper works and relocated on the end wall of the library.
A boxing club now uses the former bathhouse and the library building, listed and safe from demolition, is well looked after by The Friends of Burgess park as a performance safe and community building.
Maurice Bingham Adams 1849-1933
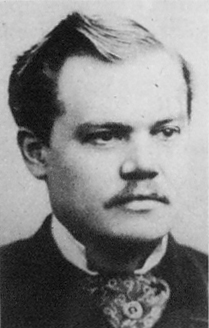
Maurice Bingham Adams Educated at Cliffe House Academy, Lewes, Adams worked in two large building firms in Brighton from May 1865 to April 1866. Articled to Horatio Nelson Goulty of Brighton from February 1867 he was later assistant to Sir William Emerson and to Thomas Maynard, and, from 1870 to 1872, Clerk of Works and architect to Philip Causton Lockwood, Borough Surveyor of Brighton.
Adams commenced independent practice in !873 and was on the staff of Building News from 1872 until he retired in 1923. He was also Architect to Brighton Borough Council and Honorary Architect to Chiswick Charity Trusts.
Extracted from Directory of British Architects 1834-1914, British Architectural Library.
According to Alistair Black ( A New History of the English Public Library) Adams was the second most prolific architect of public libraries prior to WW1 and was responsible for designing five of the Libraries funded by Passmore Edwards. He shared with Edwards the belief in the importance of efficient architecture in providing the educational institutions required to face the perceived threat to the economy from foreign competition. Likewise he believed in self help.
A proponent of the Queen Anne style, he was responsible for the Bedford Park development in West London which provided him with a home and also, in Bedford Place, the home where Passmore Edwards was later to live.
Adams was an internationally recognised architect delivering commissions in both the USA and Australia.
Charles Harrison Townsend 1851-1928
Charles Harrison Townsend was born in Birkenhead, Merseyside in 1851. Educated at Birkenhead School he became articled to Walter Scott of Liverpool and was draughtsman to Charles Barry from 1873 to 1875. From 1875 to 1877 Townsend was senior draughtsman in the London School Board office under Edward Robert Robson. He commenced independent practice in 1877 and was in partnership with Thomas Lewis bank from 1884 to 1886. From 1887 he practised alone. He was elected to FRIBA in 1888. Master Art Workers Guild and published “Beautiful Buildings in France and Belgium in 1916.
Extracted from Directory of British Architects 1834-1914, British Architectural Library.
Whitechapel Art Gallery 1901
It was Canon Barnet, founder of Toynbee Hall, who purchased the land adjacent to the Whitechapel library as a site for an art gallery, and persuaded Passmore Edwards to provide a major part of the funding.
Originally known as the workingman’s art gallery the Whitechapel has since become internationally acclaimed for its exhibitions of modern and contemporary art exhibiting artists including Pablo Picasso, Jackson Pollock, Gilbert & George and Lucian Freud.Art Galleries
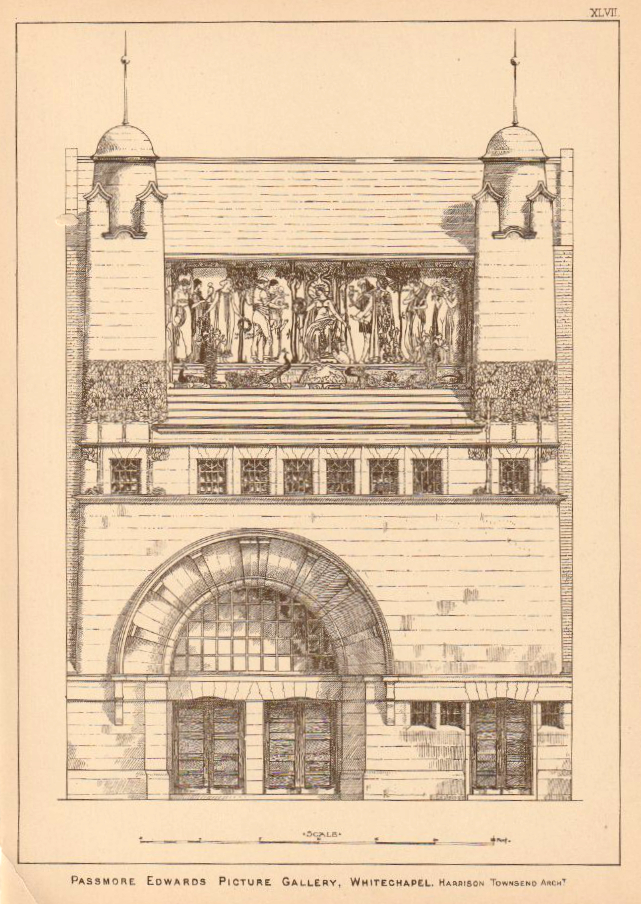
History
After Canon Barnett and his wife moved to St Jude’s, Whitechapel, in 1872, they began to hold art exhibitions, aimed at the working class residents of Whitechapel, borrowing exhibits from artists and friends. These free exhibitions ran for twenty years with growing popularity, to the point where Barnett wanted to build a permanent picture gallery. He chose a site adjacent to the Whitechapel library, which had been funded by Passmore Edwards, and naturally approached Edwards in his appeal to finance it. Edwards agreed to give £5,000, the amount that Barnett said the Gallery would cost and which Edwards considered ‘sufficient to build a suitable gallery‘. But the plans drawn up by Harrison Townsend were costed out at over £7,000 and an appeal was launched to raise the extra money. In addition the site, adjacent to the Free Library was valued at £6000. Edwards thought that Townsend was an extravagant architect, insisting that his own architect, presumably Maurice Adams, could build a suitable building for £5,000, but went along with Canon Barnett’s proposals, even to offering another £1,000 towards the land. Having the library and the gallery side by side, ‘as brother and sister Institutions’, appealed to Edwards. and offered a further £1200, another £1,000 towards the cost of the land.
After the opening of the Whitechapel Library, funded by Edwards, Barnet had promised Edwards that if he funded a further building he would name it after him but seemed to have forgotten this offer when it came to the gallery project and since others had also donated towards, in Edwards view the unnecessarily high costs of, the gallery he declined to do so. There was a lot of discussion between the two, the detail you will find in my book, “The Passmore Edwards Legacy”. Barnett stuck to his guns with Edwards’ name not even appearing on the foundation stone. Edwards withdrew his offer of the additional £1200, leading to the cancellation of the commission for a mosaic frieze by Walter Crane that was to be installed across the front of the building and the space remained plain and unadorned.
The Gallery opened, with the first Annual Spring Exhibition, on 12 March 1901,Lord Rosebury performing the opening ceremony. Over 200,000 visitors attended the exhibition in the six weeks with the largest daily attendance being over 16,000. However donations received at the door were only £100 and, without an endowment, it was clear that the gallery was going to survive only through the enthusiasm of Charles Aitken, the full time Director,and with active, and generous Trustees.
Canon Barnett was the chairman of the Board of Trustees until his death in 1913. Other Trustees included Henrietta Barnett, Edgar Speyer, H Lawson, of the LCC, and W Blyth, who became Secretary and Treasurer. Many prominent people, including some local Anglo Jewish families, and the City Guilds were supporters of the Gallery. The gallery needed an income of around £500 per year to cover basic running costs and even with the regular donations, the gallery struggled to continue. The prospect of relinquishing the manageemnt of the gallery to the LCC was discussed but the LCC were not infavour but did award an annula grant from 1909.
1901 saw the staging of an exhibition of Chinese art, organised and funded by a separate committee, and in 1906 over 150,000 people visited the six week exhibition of Jewish Art and Antiquities.In 1910 George Bernard Shaw and Winston Churchill were both involved in the staging of the Shakespeare Memorial and Theatrical Exhibition. However, in 1914 prposals for an exhibitian of Twentieth Century Art, organised by Aitken and Gilbert Ramsey, who had become Director when Aitken moved to the Tate, caused Henrietta Barnett to write to plead with the them ” not to get too many examples of the extreeme thought of this century, for we must never forget that the Whitechapel Gallery is intended for Whitechapel people, who have to be delicately led and will not understand the Post impressionist or futuristicmethodsof seeing or representing things”.Whether the aims of the original Trustees- “to open to the people of East London a larger world than that in which they usually work. To draw them to a pleasure recreating their minds , and to stir in them a human curiosity” were being met is a matter of debate. Whilst many local people did attend the exhibitions even more were attracted from elsewhere. Perhaps there was value in them visiting the East end and seeing the daily living conditions of the working classes was equally valid.
After Barnett’s death in 1913, Aitken’s move to the Tate and the outbreak of the first world war in 1914, the struggle to finance the gallery became greater. By 1922 subscriptions had fallen to £200 and the LCC had withdrawn their grant. An appeal was launched which brought back several previous supporters as well as new ones but the effect was short lived and subscription income had fallen again by the end of the decade. Significant income was raised by hiring out space within the building, £500 being raised in 1922/3. At this time, however, the gallery was meeting its original aims in that many exhibitions showed local artists and both student and local school children’s work. The gallery was becoming to be known as the Working Man’s Gallery.
In 1939 an exhibition, opened by Clement Atlee, which included Picasso’s Guernica resulted in enormous attendance figures and raised funds for the Aid Spain movement, to support the Spanish Republican cause.
During the second world war the Gallery was used mostly for war related exhibitions and also suffered bomb damage.
In spite of the work of Lord Bearsted, appointed Chairman of the Trustees in 1943, until his death in 1948,and Director Hugh Scrutton to reestablish the gallery after the war by 1949 finances were again low with less than £900 of the £5000 annual requirement being received in assured income.
The Whitechapel Art Gallery Society was formed in February 1948, in order to support the gallery financially through private and business subscription and to serve as an opinion forming body on Gallery policy. It was intended that Society subscriptions be used to fund visible improvements to the gallery, however they tended to be absorbed into the day to day running costs. Of greater benefit was the receipt of grants from the LCC and the East London Boroughs and also grants from the newly formed Arts Council.
The upturn in the Galleries finances was reflected in more ambitious exhibition projects attracting greater numbers of visitors. During the 1950s and 1960s, exhibitions included works by Modernist masters such as Braque, Kandinsky, Barbara Hepworth, Jackson Pollock and Robert Rauschenberg.
In 1982 the Gallery Trustees felt the need for a separate Trust to be created to channel non-government funding in the form of exhibition sponsorship and donations to the gallery, and a planning group for a Development Trust was established. This led to the formation of the Whitechapel Art Gallery Foundation on 1 Feb 1984. At the same time an Advisory Board was set up to provide expert advice to the gallery on areas such as advertising, marketing and sponsorship.
In addition the American Friends of the Whitechapel Art Gallery Foundation Inc was incorporated in New York in 1987 to raise funds for the gallery in the USA.
The Gallery celebrated its centenary in 2001on a more stable financial footing. Private support and earned income (such as gallery hire, catalogues and membership schemes) had risen to contribute 50% of the budget. Foundations, such as the Henry Moore Foundation and the Morgan Stanley Foundation along with corporate sponsors such as Bloomberg have given genorously to maintain the Gallery in more recent years.
The restoration of the former library and its reopening as part of an enlarged Whitechapel Gallery, in 2009, finally joined the two buildings together, as Edwards would have wished them to be.
Passmore Edwards’ Holiday Home for Children, Clacton, 1899.
Passmore Edwards provided £6,000 towards the total cost of £10,000 for this Sunday School Union home at Clacton on Sea.
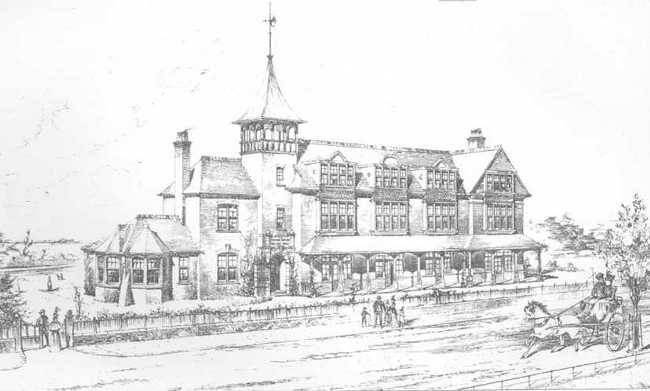
History
“The home was opened on the 15 June 1899 by the Right Hon the Earl of Aberdeen. It was situated at the east end of the Marine Parade, Clacton on Sea. Standing in its own grounds of about one and three quarter acres, it commands a splendid view of the sea and of the country inland.” So began a short description of this Sunday School Union Children’s Holiday home published ca 1912.
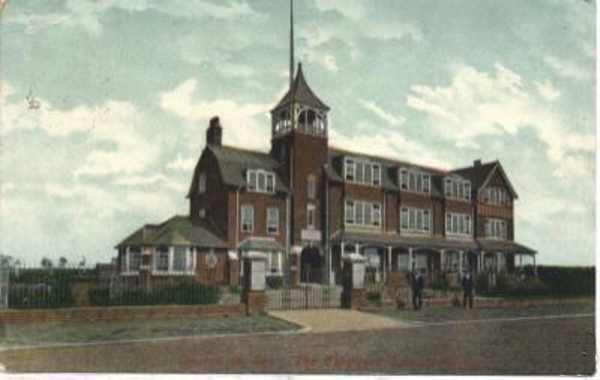
the home in 1904 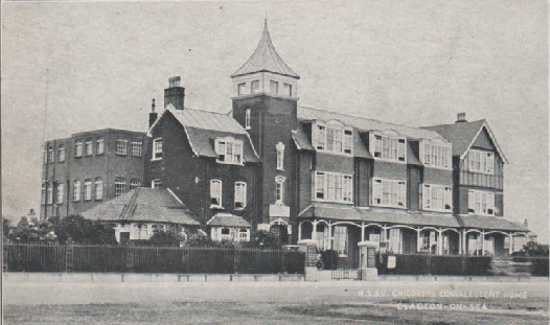
the home in 1937
The total cost of the building including land (£1000), furniture and road making, fencing. legal, architectural, and other expenses, was nearly £10,000. Towards this sum Passmore Edwards contributed £6,000.
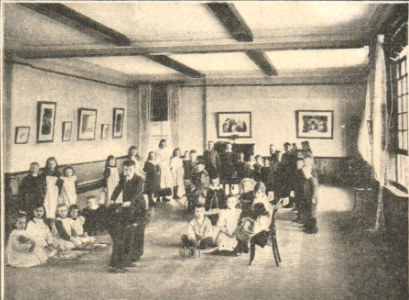
The description of the Home, which was included in an appeal for financial support, stated that “On the ground floor are to be found splendid dining and play rooms 90 feet by 25, with windows fronting the sea. On the first and second floors are the dormitories, divided into two distinct groups for boys and girls. The rooms are of ample dimensions and no effort has been spared to make them bright and healthful. They overlook the sea, are well lighted and ventilated, and furnished with a view to home suggestion and comfort.”
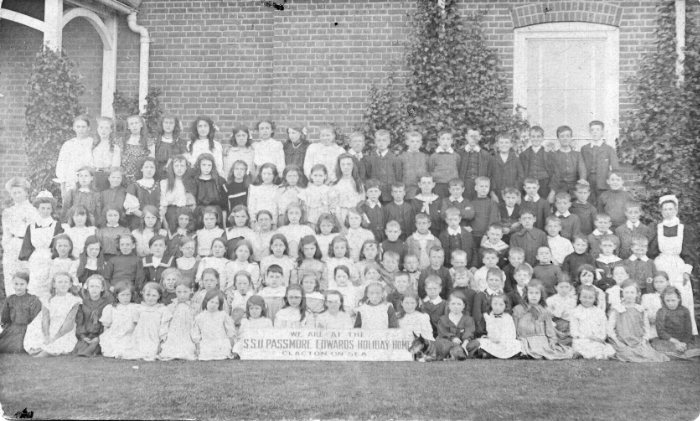
Children from the East End of London
“The cots are single ones, all of them bearing a brass plate inscribed with the name of the school or friend who has presented it to the Home”. “The playgrounds around the Home are spacious and have been fitted with swings and giant sstrides (sic). The Home accommodates over one hundred children, and is under the charge of Miss Jenkinson, the Matron, and is admirably managed.” The Home was open all the year round.
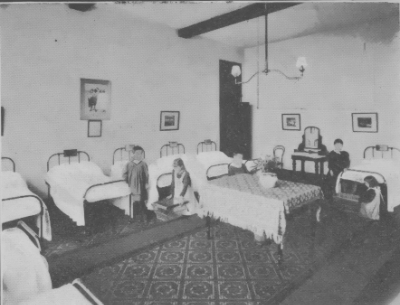
a girls bedroom 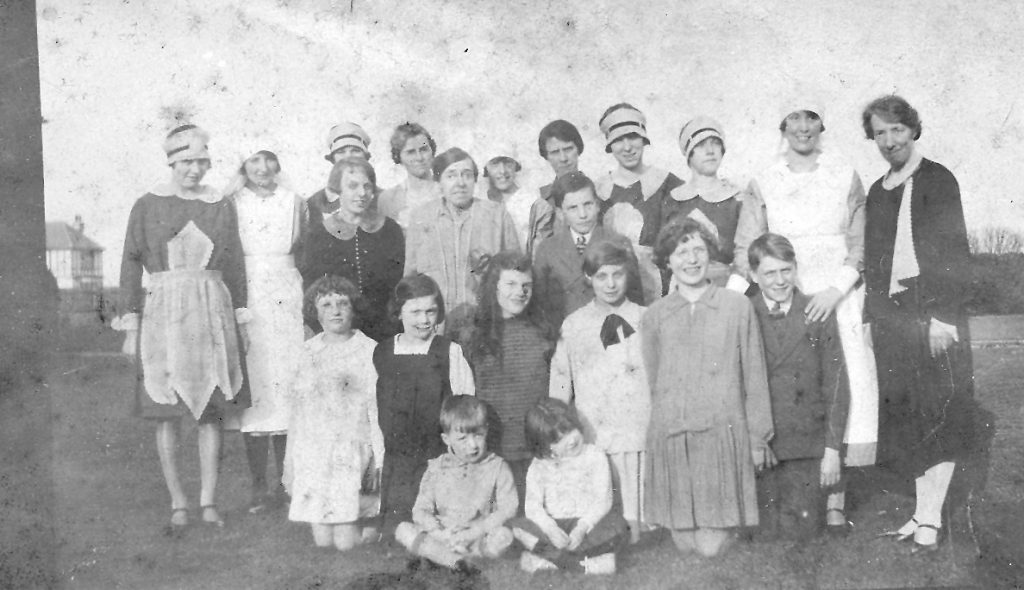
staff and children
During WW2 the building was used as the headquarters for the Royal Artillery Ack Ack gun sites situated along the sea front, a situation that would not have been to Passmore Edwards liking considering his views on war. At the end of the war negotiations were commenced with the Essex County Council to purchase the home and these were completed by 1947/8 when the home finally closed and was reopened, in September 1950 for the treatment and convalescence of TB patients. By this time the National Health Service had been created and the Regional Hospital Board that acquired the building, spent £11,000 on the repairs necessary following its occupation by the troops during the war.
The National Christian Education Council, formerly the National Sunday School Union,opened the Children’s Convalescent Home, Broadlands, Broadstairs, in July 1948 following the closure of the home at Clacton on Sea.
As the scourge of TB was eliminated the need for the hospital at Clacton reduced and work began to convert the Passmore Edwards building once more, this time to provide a Rehabilitation Centre. By March 1960 the adaption of the building was complete and the first patients arrived in April 1961.
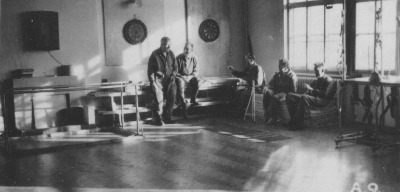
rest room 
a sitting room
Enid A Walsh, writing in the Essex Countryside Magazine in 1974 said that “This lovely house situated on the East Cliff with large lofty rooms, almost all overlooking the sea, built facing South proved a perfect choice”. An additional block of single storey buildings was constructed in 1964 for physio and occupational therapy. Under the directorship of Dr J B Millard and the rehabilitation Officer, Mr Maxwell Reid, 100 patients could be treated simultaneously. Patients were admitted when they no longer needed nursing care but would benefit from therapeutic treatment. A self contained unit existed where patients, disabled, perhaps from a stroke, could learn to care for themselves once more. 70% of the patients that left the Home were capable of returning to employment. Later a special unit was created to develop the supply of artificial limbs.

Patients 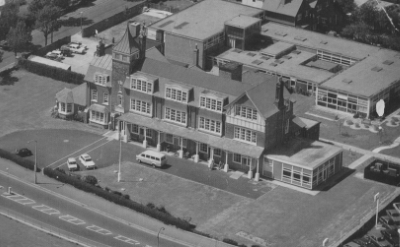
The extended Centre
The Passmore Edwards Rehabilitation Centre finally closed in 1985 and the building demolished in 1986 to be replaced by residential flats known as Hestletine Court. Built in dark yellow brick with red metal work balconies the design was far from the inspirational architecture of the Passmore Edwards era. However, local old folk still refer to that point along the sea front as “Along by Passmore Edwards”.
Chas Bell, 1846-1899
Charles Bell was born in Grantham, Lincoilnshire and educated at Grantham Grammar School. Articled to John Giles he was elected to ARIBA in 1870 during which year he commenced independent practice.
Extracted from Directory of British Architects 1834-1914, British Architectural Library.
Sydenham Teachers’ Orphanage (Passmore Edwards House) 1899
Orginally built as a private residence in the 1770s, Westwood House, Sydenham, was purchased by Passmore Edwards and adapted to become Passmore Edwards House, an orphanage for the children of teachers.
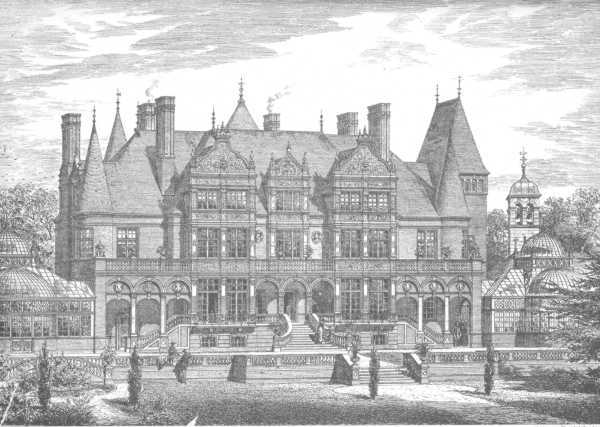
The Benevolent and Orphan Fund of the National Union of Teachers was founded in 1877, to assist teachers in temporary distress by way of loans and gifts, to grant annuities up to £34 to teachers or their widows, to erect and maintain orphanages, to assist consumptive teachers to sanatoriun treatment, to make home allaowances of 5s and 7s 6d per week and special grants of 2s 6d and 3s 6d a week for the benefit of the orphans and necessitous children of teachers. (1912 Encyclopedia)
The Fund initally maintained two homes, one at Page Hall, Sheffield, for girls, and another at Peckham, for boys. These soon became insufficient to meet the needs of the Union and steps were taken to secure a larger and more secure home. Mr Richard Greenwood, a veteran of the teaching world and zealous member of the Benelovent Fund Committee, laid the facts before Passmore Edwards, which resulted in an undertaking to to build a Teachers’ Orphanage “to cost not less than £6,000”. In searching for a site for the proposed institution it was ascertained that an exceptionall suitable and commodious building, Westwood House, Sydenham, was for sale. Westwood House had been built in 1766 on the site of an inn, called either the “Three Compasses” or “World’s End”, and bought by David Ximenes a Sephardi Jewish Merchant(#). Lady Charlotte Campbell, a lady in waiting to Caroline, Princess of Wales, was one of the most notable later residents and lived there from about 1812 to 1818, and possibly later. In 1874, Henry Littleton, of Novello & Co purchased the house and employed J L Pearson to carry out alterations and “remodel it as a Renaissance fantasy palace with a magnificent music room as its centrepiece”.This was not completed until about 1881. Both Liszt and Dvorak stayed there whilst visiting Crystal Palace and Liszt gave one of his last piano recitals in the music room in 1886. The house stood in 5 acres of beautiful grounds, gardens, paddocks and lawns. It was said that the fireplace alone had cost £1000 and no expense had been spared of the rest of the house. The doors were elaboratly carved mahogany and the principal staircase ornamented by sculptured figures on the newals. The great feature of the house, the music salon was fitted in richly carved woods with a minstrals gallery at one end. The “winter gardens” had domed roofs. It would appear an unlikely choice for an orphanage but it was said that the alterations necessary to make the house suitable for its new use were carried out so as not to detract from the beauty of the house. The coachhouses were utilised for workshops and a gymnasium.
On Saturday 23 September 1899, the home was officially opened by Passmore Edwards before a crowd which included 1,200 teachers. Passmore Edwards was presented with a key to the building on which was engraved “Old and young in the years to come will rise up and call you blessed” An acount of the Opening is was published in the Schoolmaster on 30 September 1899
[# Information on Westwood House includes that given in “Sydenham and Forest Hill Past” by John Coulter.]
John Loughborough Pearson, 1817-1897.
John Loughborough Pearson was born in Brussels in 1817. In office of Ignatius Bonom in Durham with Anthony Sawin during 1842 and then with Philip Hardwich. Commenced practice in 1843. Architect to Lincoln Cathedral in 1876. Worked with his son Frank Loughborough Pearson until his death. Awarded Royal Gold Medal 1880, Gold Medal, Paris Exposition, 1878 and made Knight of Legion of Honour 1897.
Extracted from Directory of British Architects 1834-1914, British Architectural Library.